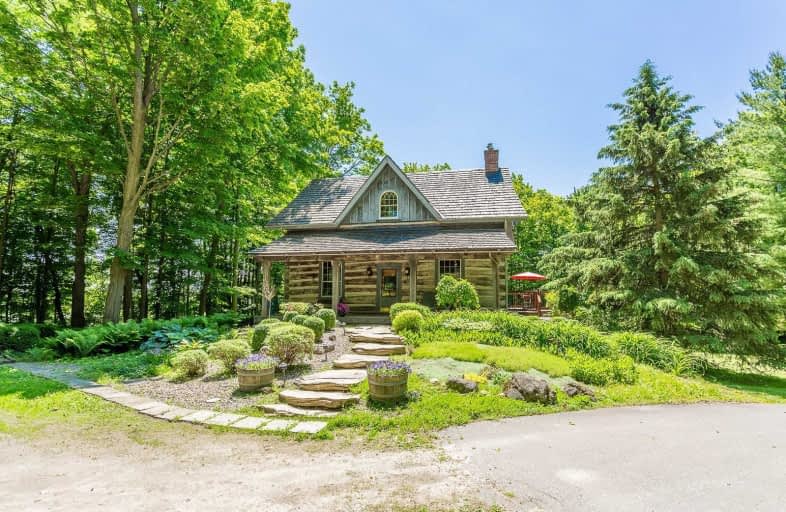Sold on Aug 29, 2019
Note: Property is not currently for sale or for rent.

-
Type: Detached
-
Style: 1 1/2 Storey
-
Lot Size: 1.37 x 0 Acres
-
Age: No Data
-
Taxes: $5,645 per year
-
Days on Site: 133 Days
-
Added: Sep 07, 2019 (4 months on market)
-
Updated:
-
Last Checked: 3 months ago
-
MLS®#: W4421343
-
Listed By: Re/max in the hills inc., brokerage
Looking For The Perks Of Country Life But Still Want To Be Close To The City? Make Your Love Of Nature An Everyday Thing But Still Enjoy Benefits Of Nearby Bolton's Restaurants & Amenities! This Is A Log Home Transferred From Ottawa Valley & Reconstructed On Full Foundation W/Great Addition & Fin. Walk-Out Basement. Gorgeous 1.38 Acre Lot Offers Great Oversize 2 Car Gar W/Attached Insulated Workshop + Paved Driveway Leads To 40X33 2 Storey Barn, Huge Main
Extras
Level W/Rough In Radiant Heated Floors, 2nd Level Offers Storage & Fin. Office Space. Inside Brick & Natural Wood Combine To Give You That "At One" W/Nature Feel. Enjoy The Huge Deck & Screen Room, You Are Going To Love This Home!
Property Details
Facts for 14746 Caledon King Townline, Caledon
Status
Days on Market: 133
Last Status: Sold
Sold Date: Aug 29, 2019
Closed Date: Mar 31, 2020
Expiry Date: Oct 30, 2019
Sold Price: $1,094,200
Unavailable Date: Aug 29, 2019
Input Date: Apr 18, 2019
Property
Status: Sale
Property Type: Detached
Style: 1 1/2 Storey
Area: Caledon
Community: Rural Caledon
Availability Date: 90-120 Dys/Tba
Inside
Bedrooms: 3
Bathrooms: 2
Kitchens: 1
Rooms: 6
Den/Family Room: No
Air Conditioning: Central Air
Fireplace: Yes
Laundry Level: Lower
Central Vacuum: Y
Washrooms: 2
Utilities
Electricity: Yes
Gas: No
Telephone: Available
Building
Basement: Fin W/O
Heat Type: Forced Air
Heat Source: Oil
Exterior: Log
UFFI: No
Water Supply: Well
Special Designation: Unknown
Other Structures: Workshop
Parking
Driveway: Private
Garage Spaces: 5
Garage Type: Detached
Covered Parking Spaces: 10
Total Parking Spaces: 15
Fees
Tax Year: 2018
Tax Legal Description: Pt Lt 14 Con 9 Albion As In R0440552 Parcel 3 Cale
Taxes: $5,645
Highlights
Feature: Grnbelt/Cons
Feature: Level
Feature: Part Cleared
Feature: School Bus Route
Feature: Wooded/Treed
Land
Cross Street: Cal-King Townline &
Municipality District: Caledon
Fronting On: West
Pool: None
Sewer: Septic
Lot Frontage: 1.37 Acres
Lot Irregularities: As Per Survey
Acres: .50-1.99
Additional Media
- Virtual Tour: https://fhebadesign.wistia.com/medias/pzbowjsqey
Rooms
Room details for 14746 Caledon King Townline, Caledon
| Type | Dimensions | Description |
|---|---|---|
| Great Rm Main | 5.87 x 6.31 | Hardwood Floor, Beamed |
| Dining Main | 3.49 x 9.26 | Hardwood Floor, French Doors |
| Kitchen Main | 4.30 x 6.70 | Wood Floor, Beamed |
| Master Upper | 3.04 x 6.31 | Wood Floor, 4 Pc Bath, W/I Closet |
| Br Upper | 3.50 x 4.70 | Broadloom, Sunken Room |
| Br Upper | 3.82 x 5.52 | Wood Floor |
| Office Lower | 3.48 x 4.59 | Broadloom |
| Rec Lower | 4.87 x 6.08 | Broadloom |
| XXXXXXXX | XXX XX, XXXX |
XXXX XXX XXXX |
$X,XXX,XXX |
| XXX XX, XXXX |
XXXXXX XXX XXXX |
$X,XXX,XXX |
| XXXXXXXX XXXX | XXX XX, XXXX | $1,094,200 XXX XXXX |
| XXXXXXXX XXXXXX | XXX XX, XXXX | $1,149,500 XXX XXXX |

Tecumseth South Central Public School
Elementary: PublicTottenham Public School
Elementary: PublicFather F X O'Reilly School
Elementary: CatholicSt Patrick Catholic Elementary School
Elementary: CatholicPalgrave Public School
Elementary: PublicSt. John Paul II Catholic Elementary School
Elementary: CatholicSt Thomas Aquinas Catholic Secondary School
Secondary: CatholicRobert F Hall Catholic Secondary School
Secondary: CatholicHumberview Secondary School
Secondary: PublicSt. Michael Catholic Secondary School
Secondary: CatholicBanting Memorial District High School
Secondary: PublicMayfield Secondary School
Secondary: Public- 2 bath
- 4 bed
16986 Albion Trail Road, Caledon, Ontario • L7E 3P8 • Palgrave



