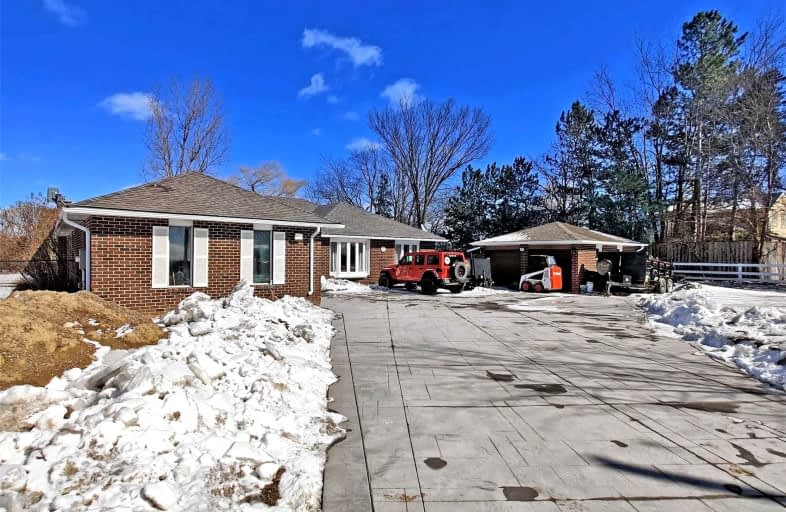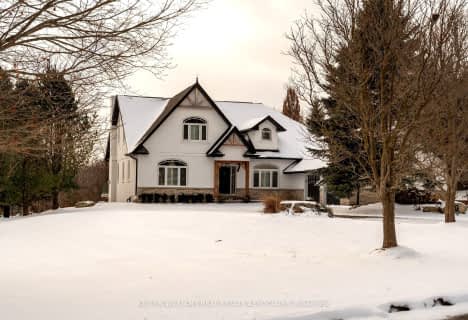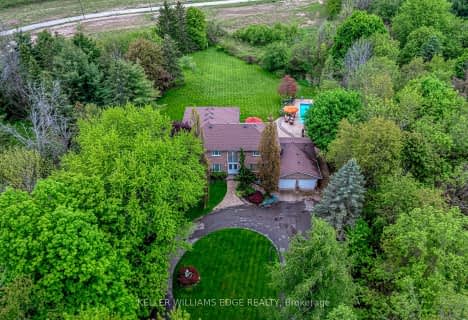
Tony Pontes (Elementary)
Elementary: Public
6.08 km
Credit View Public School
Elementary: Public
5.12 km
Alloa Public School
Elementary: Public
9.11 km
Herb Campbell Public School
Elementary: Public
3.88 km
St Rita Elementary School
Elementary: Catholic
8.21 km
SouthFields Village (Elementary)
Elementary: Public
7.15 km
Parkholme School
Secondary: Public
10.80 km
Robert F Hall Catholic Secondary School
Secondary: Catholic
11.25 km
Christ the King Catholic Secondary School
Secondary: Catholic
14.19 km
Fletcher's Meadow Secondary School
Secondary: Public
11.12 km
Mayfield Secondary School
Secondary: Public
10.21 km
St Edmund Campion Secondary School
Secondary: Catholic
11.33 km






