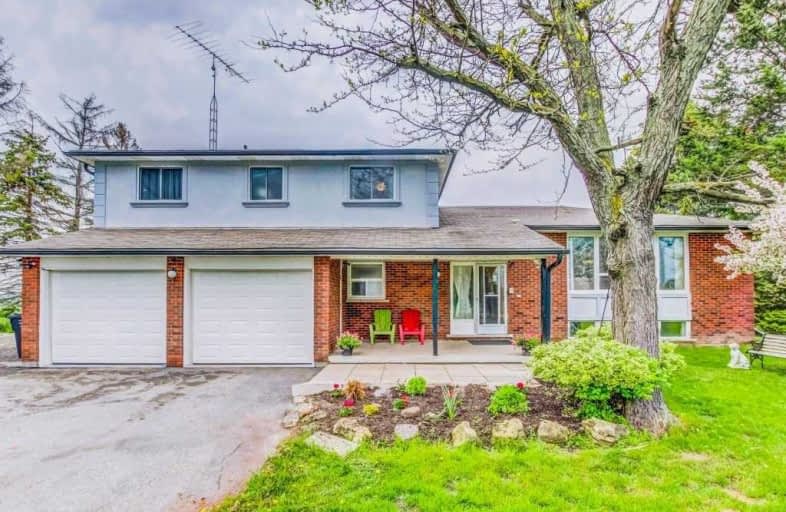Sold on Aug 12, 2019
Note: Property is not currently for sale or for rent.

-
Type: Detached
-
Style: Sidesplit 4
-
Size: 2000 sqft
-
Lot Size: 137.5 x 391.26 Feet
-
Age: No Data
-
Taxes: $5,305 per year
-
Days on Site: 67 Days
-
Added: Sep 07, 2019 (2 months on market)
-
Updated:
-
Last Checked: 3 months ago
-
MLS®#: W4477339
-
Listed By: Homelife/miracle realty ltd, brokerage
Lovely Home!! Quiet Neighborhood! A Great Opportunity To Own This Well Maintained Country Home Just Minutes Away From The City. Property Comes With 1.23 Acre Lot. With In-Ground Pool(Non-Functional), New Septic, New Furnace, New Windows. New Kitchen With Granite Counter-Tops And S/S Appliances. Huge Deck And Barn To Store All Your Necessities. Property Is Professionally Landscaped With All Season Perennials. Just Move In And Enjoy Your Life.
Extras
Brand New S/S Stove, S/S Fridge, Dishwasher, Washer, Dryer, Pool Equipment, Swing Set, Ceiling Fans In All Bedrooms, 2 Gdo & Water Softener
Property Details
Facts for 14823 Dixie Road, Caledon
Status
Days on Market: 67
Last Status: Sold
Sold Date: Aug 12, 2019
Closed Date: Sep 16, 2019
Expiry Date: Dec 06, 2019
Sold Price: $1,060,000
Unavailable Date: Aug 12, 2019
Input Date: Jun 06, 2019
Property
Status: Sale
Property Type: Detached
Style: Sidesplit 4
Size (sq ft): 2000
Area: Caledon
Community: Rural Caledon
Availability Date: Tba
Inside
Bedrooms: 4
Bedrooms Plus: 1
Bathrooms: 3
Kitchens: 1
Rooms: 12
Den/Family Room: Yes
Air Conditioning: Central Air
Fireplace: Yes
Laundry Level: Main
Washrooms: 3
Utilities
Electricity: Yes
Gas: No
Telephone: Yes
Building
Basement: Finished
Basement 2: Sep Entrance
Heat Type: Forced Air
Heat Source: Propane
Exterior: Stucco/Plaster
Exterior: Vinyl Siding
UFFI: No
Water Supply: Well
Special Designation: Unknown
Other Structures: Barn
Other Structures: Garden Shed
Parking
Driveway: Private
Garage Spaces: 2
Garage Type: Attached
Covered Parking Spaces: 10
Total Parking Spaces: 12
Fees
Tax Year: 2018
Tax Legal Description: Con 4 Ehs Pt Lot 32 Rp 43R14309 Part 2
Taxes: $5,305
Land
Cross Street: Dixie/King
Municipality District: Caledon
Fronting On: East
Pool: Inground
Sewer: Septic
Lot Depth: 391.26 Feet
Lot Frontage: 137.5 Feet
Zoning: Rural Residentia
Additional Media
- Virtual Tour: http://just4agent.com/vtour/14823-dixie-rd/
Rooms
Room details for 14823 Dixie Road, Caledon
| Type | Dimensions | Description |
|---|---|---|
| Living Main | 4.05 x 6.65 | Picture Window, Formal Rm, Laminate |
| Dining Main | 3.30 x 3.70 | Picture Window, Formal Rm, Laminate |
| Kitchen Main | 3.30 x 5.30 | Eat-In Kitchen, Breakfast Area, O/Looks Pool |
| Master Upper | 3.40 x 4.60 | 3 Pc Ensuite, Laminate |
| 2nd Br Upper | 3.40 x 4.30 | Laminate, Window |
| 3rd Br Upper | 2.90 x 3.90 | Laminate, Window |
| 4th Br Upper | 2.00 x 3.40 | 3 Pc Ensuite, Laminate, Window |
| Family Lower | 3.90 x 6.00 | Fireplace, Laminate, W/O To Deck |
| Rec Bsmt | 3.10 x 5.20 | Laminate, Window |
| XXXXXXXX | XXX XX, XXXX |
XXXX XXX XXXX |
$X,XXX,XXX |
| XXX XX, XXXX |
XXXXXX XXX XXXX |
$X,XXX,XXX |
| XXXXXXXX XXXX | XXX XX, XXXX | $1,060,000 XXX XXXX |
| XXXXXXXX XXXXXX | XXX XX, XXXX | $1,099,000 XXX XXXX |

ÉÉC Saint-Jean-Bosco
Elementary: CatholicTony Pontes (Elementary)
Elementary: PublicCaledon East Public School
Elementary: PublicSt Cornelius School
Elementary: CatholicHerb Campbell Public School
Elementary: PublicSouthFields Village (Elementary)
Elementary: PublicParkholme School
Secondary: PublicRobert F Hall Catholic Secondary School
Secondary: CatholicHarold M. Brathwaite Secondary School
Secondary: PublicLouise Arbour Secondary School
Secondary: PublicSt Marguerite d'Youville Secondary School
Secondary: CatholicMayfield Secondary School
Secondary: Public

