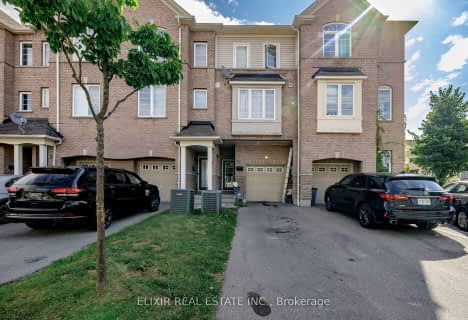Very Walkable
- Most errands can be accomplished on foot.
88
/100
Some Transit
- Most errands require a car.
41
/100
Bikeable
- Some errands can be accomplished on bike.
52
/100

Lord Elgin Public School
Elementary: Public
1.28 km
ÉÉC Notre-Dame-de-la-Jeunesse-Ajax
Elementary: Catholic
1.40 km
Roland Michener Public School
Elementary: Public
1.47 km
Bolton C Falby Public School
Elementary: Public
0.86 km
St Bernadette Catholic School
Elementary: Catholic
0.72 km
Southwood Park Public School
Elementary: Public
1.79 km
École secondaire Ronald-Marion
Secondary: Public
4.68 km
Archbishop Denis O'Connor Catholic High School
Secondary: Catholic
1.46 km
Notre Dame Catholic Secondary School
Secondary: Catholic
4.37 km
Ajax High School
Secondary: Public
0.86 km
J Clarke Richardson Collegiate
Secondary: Public
4.28 km
Pickering High School
Secondary: Public
2.96 km
-
Kiwanis Heydenshore Park
Whitby ON L1N 0C1 8.32km -
Rouge Beach Park
Lawrence Ave E (at Rouge Hills Dr), Toronto ON M1C 2Y9 9.51km -
Charlottetown Park
65 Charlottetown Blvd (Lawrence & Charlottetown), Scarborough ON 11.82km
-
BMO Bank of Montreal
955 Westney Rd S, Ajax ON L1S 3K7 1.67km -
BMO Bank of Montreal
1360 Kingston Rd (Hwy 2 & Glenanna Road), Pickering ON L1V 3B4 5.16km -
RBC Royal Bank
480 Taunton Rd E (Baldwin), Whitby ON L1N 5R5 9.63km














