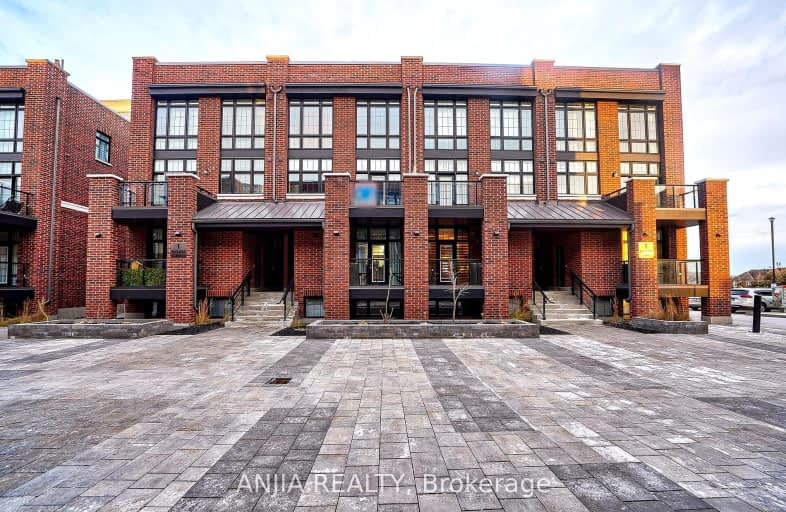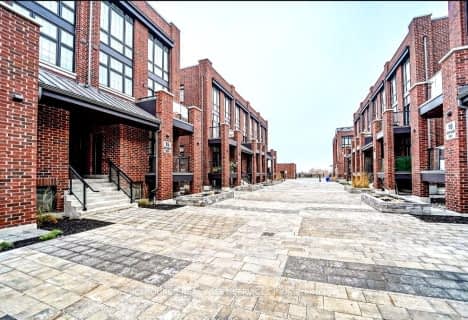
Car-Dependent
- Almost all errands require a car.
Some Transit
- Most errands require a car.
Somewhat Bikeable
- Most errands require a car.

ÉÉC Pape-François
Elementary: CatholicSt Mark Catholic Elementary School
Elementary: CatholicSt Brigid Catholic Elementary School
Elementary: CatholicOscar Peterson Public School
Elementary: PublicSt Brendan Catholic School
Elementary: CatholicGlad Park Public School
Elementary: PublicÉSC Pape-François
Secondary: CatholicBill Hogarth Secondary School
Secondary: PublicStouffville District Secondary School
Secondary: PublicSt Brother André Catholic High School
Secondary: CatholicBur Oak Secondary School
Secondary: PublicPierre Elliott Trudeau High School
Secondary: Public-
Swan Lake Park
25 Swan Park Rd (at Williamson Rd), Markham ON 8.36km -
Toogood Pond
Carlton Rd (near Main St.), Unionville ON L3R 4J8 11.68km -
Milne Dam Conservation Park
Hwy 407 (btwn McCowan & Markham Rd.), Markham ON L3P 1G6 11.99km
-
CIBC
9690 Hwy 48 N (at Bur Oak Ave.), Markham ON L6E 0H8 7.86km -
Scotiabank
101 Main St N (at Robinson St), Markham ON L3P 1X9 10.57km -
CIBC
8675 McCowan Rd (Bullock Dr), Markham ON L3P 4H1 11.12km
More about this building
View 1 Whitaker Way, Whitchurch Stouffville- 2 bath
- 2 bed
- 900 sqft
220-15 Whitaker Way, Whitchurch Stouffville, Ontario • L4A 4T4 • Stouffville
- 2 bath
- 2 bed
- 1000 sqft
340-19 Bellcastle Gate, Whitchurch Stouffville, Ontario • L4A 4T4 • Stouffville
- 2 bath
- 2 bed
- 900 sqft
228-7 Bellcastle Gate, Whitchurch Stouffville, Ontario • L4A 4T4 • Stouffville
- 2 bath
- 2 bed
- 1400 sqft
320-15 Whitaker Way, Whitchurch Stouffville, Ontario • L4A 4T4 • Stouffville





