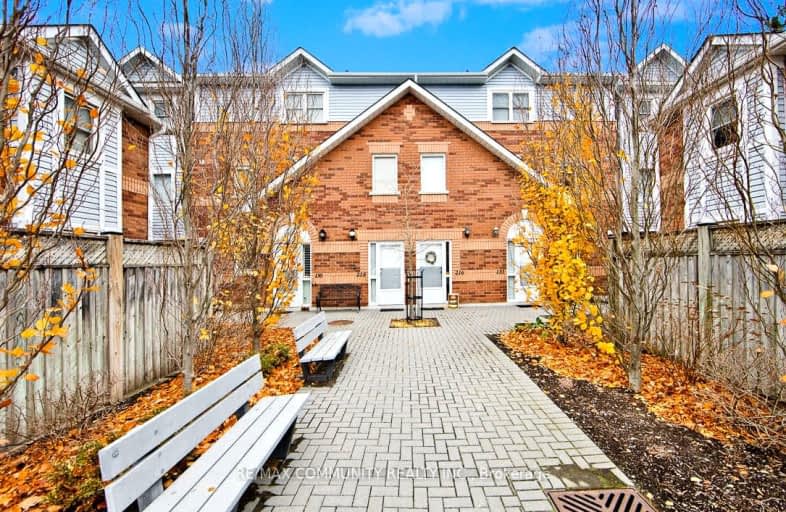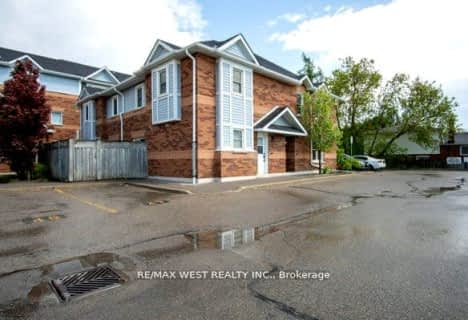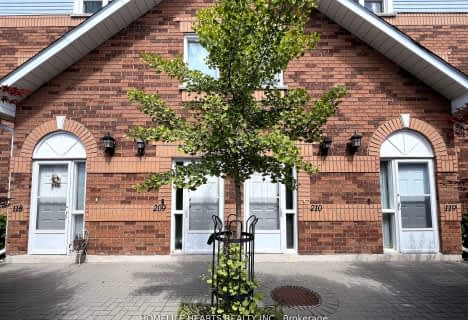Somewhat Walkable
- Some errands can be accomplished on foot.
Some Transit
- Most errands require a car.
Bikeable
- Some errands can be accomplished on bike.

ÉÉC Pape-François
Elementary: CatholicSt Mark Catholic Elementary School
Elementary: CatholicSt Brigid Catholic Elementary School
Elementary: CatholicHarry Bowes Public School
Elementary: PublicSt Brendan Catholic School
Elementary: CatholicGlad Park Public School
Elementary: PublicÉSC Pape-François
Secondary: CatholicBill Hogarth Secondary School
Secondary: PublicStouffville District Secondary School
Secondary: PublicSt Brother André Catholic High School
Secondary: CatholicMarkham District High School
Secondary: PublicBur Oak Secondary School
Secondary: Public-
Bruce's Mill Conservation Area
3291 Stouffville Rd, Stouffville ON L4A 3W9 7.78km -
Rouge Valley Park
Hwy 48 and Hwy 7, Markham ON L3P 3C4 11.47km -
Boxgrove Community Park
14th Ave. & Boxgrove By-Pass, Markham ON 12.5km
-
TD Bank Financial Group
5887 Main St, Stouffville ON L4A 1N2 0.71km -
TD Bank Financial Group
9870 Hwy 48 (Major Mackenzie Dr), Markham ON L6E 0H7 7.53km -
CIBC
9690 Hwy 48 N (at Bur Oak Ave.), Markham ON L6E 0H8 8.02km
For Sale
More about this building
View 12421 Ninth Line, Whitchurch Stouffville









