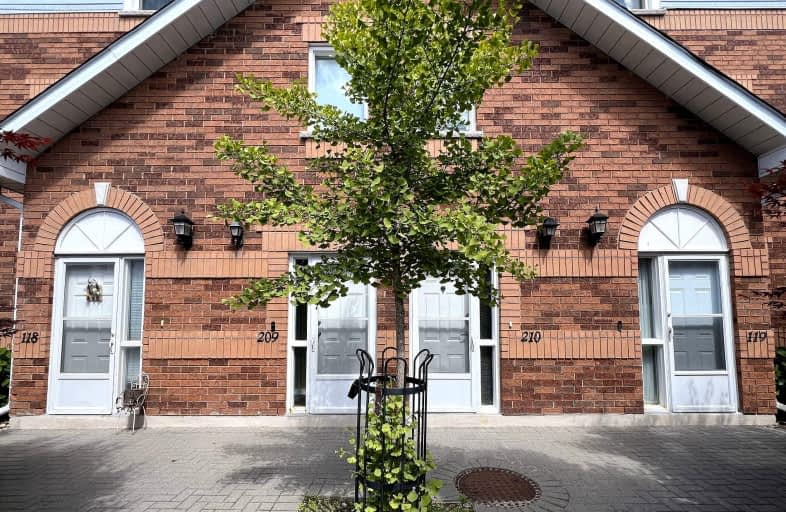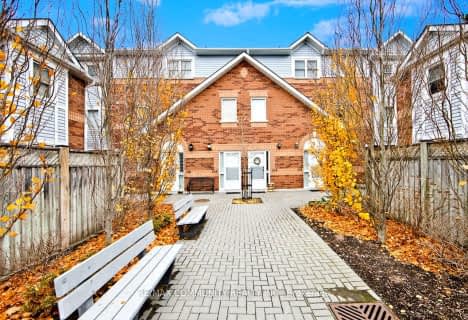Somewhat Walkable
- Some errands can be accomplished on foot.
Some Transit
- Most errands require a car.
Bikeable
- Some errands can be accomplished on bike.

ÉÉC Pape-François
Elementary: CatholicSt Mark Catholic Elementary School
Elementary: CatholicSt Brigid Catholic Elementary School
Elementary: CatholicHarry Bowes Public School
Elementary: PublicSt Brendan Catholic School
Elementary: CatholicGlad Park Public School
Elementary: PublicÉSC Pape-François
Secondary: CatholicBill Hogarth Secondary School
Secondary: PublicStouffville District Secondary School
Secondary: PublicSt Brother André Catholic High School
Secondary: CatholicMarkham District High School
Secondary: PublicBur Oak Secondary School
Secondary: Public-
Madori Park
Millard St, Stouffville ON 0.88km -
Sunnyridge Park
Stouffville ON 2.5km -
Reesor Park
ON 9.78km
-
TD Bank Financial Group
5887 Main St, Stouffville ON L4A 1N2 0.71km -
Scotiabank
5600 Main St (Main St & Sandale Rd), Stouffville ON L4A 8B7 1.32km -
TD Canada Trust ATM
9225 9th Line, Markham ON L6B 1A8 8.69km
More about this building
View 12439 Ninth Line, Whitchurch Stouffville- 2 bath
- 3 bed
- 1200 sqft
215-12421 Ninth Line, Whitchurch Stouffville, Ontario • L4A 1J3 • Stouffville



