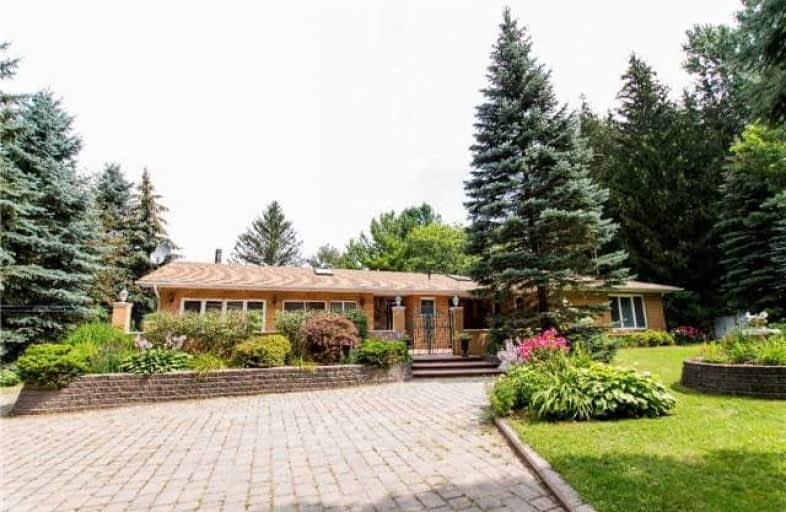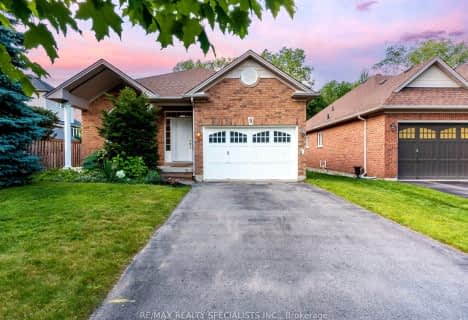Sold on May 07, 2018
Note: Property is not currently for sale or for rent.

-
Type: Detached
-
Style: Bungalow-Raised
-
Size: 2500 sqft
-
Lot Size: 217 x 1215 Feet
-
Age: No Data
-
Taxes: $6,100 per year
-
Days on Site: 6 Days
-
Added: Sep 07, 2019 (6 days on market)
-
Updated:
-
Last Checked: 1 month ago
-
MLS®#: W4113483
-
Listed By: Trends realty inc., brokerage
***Priced To Sell*** Renovate Or Build, The Possibilities Are Endless. Escape To Nature On This 6 Acre Prime Parcel Land In Caledon. Move Into This 3+1 Bedroom Raised Bungalow With Detached 3 Car Garage And Heated Workshop And Barn On Property. Large Walkout Basement, Wrap Around Deck, Newer Roof, Private Drive And Beautiful Views.
Extras
Stove, Fridge, Dishwasher, Washer/Dryer, Hot Tub. No Survey Available.
Property Details
Facts for 14829 Centreville Creek Road, Caledon
Status
Days on Market: 6
Last Status: Sold
Sold Date: May 07, 2018
Closed Date: Jul 06, 2018
Expiry Date: Aug 01, 2018
Sold Price: $980,000
Unavailable Date: May 07, 2018
Input Date: May 01, 2018
Prior LSC: Listing with no contract changes
Property
Status: Sale
Property Type: Detached
Style: Bungalow-Raised
Size (sq ft): 2500
Area: Caledon
Community: Rural Caledon
Availability Date: Immediate
Inside
Bedrooms: 3
Bedrooms Plus: 1
Bathrooms: 3
Kitchens: 1
Rooms: 7
Den/Family Room: Yes
Air Conditioning: Central Air
Fireplace: Yes
Laundry Level: Main
Washrooms: 3
Utilities
Electricity: Yes
Gas: No
Cable: Yes
Telephone: Yes
Building
Basement: Fin W/O
Heat Type: Forced Air
Heat Source: Propane
Exterior: Brick
Water Supply Type: Drilled Well
Water Supply: Well
Special Designation: Unknown
Other Structures: Barn
Parking
Driveway: Private
Garage Spaces: 3
Garage Type: Detached
Covered Parking Spaces: 6
Total Parking Spaces: 9
Fees
Tax Year: 2017
Tax Legal Description: Ptlt 15, Con 3, Albion As In Ro778118
Taxes: $6,100
Highlights
Feature: Grnbelt/Cons
Feature: Place Of Worship
Feature: School
Land
Cross Street: King And Centreville
Municipality District: Caledon
Fronting On: West
Pool: None
Sewer: Septic
Lot Depth: 1215 Feet
Lot Frontage: 217 Feet
Acres: 5-9.99
Zoning: R1
Additional Media
- Virtual Tour: https://MPphotography.dphoto.com/album/1d6fek
Rooms
Room details for 14829 Centreville Creek Road, Caledon
| Type | Dimensions | Description |
|---|---|---|
| Living Main | 6.73 x 7.04 | Hardwood Floor, W/O To Deck, Wood Stove |
| Dining Main | 5.21 x 4.87 | Hardwood Floor, W/O To Sunroom, Fireplace |
| Kitchen Main | 3.01 x 6.73 | Ceramic Floor, W/O To Deck, Breakfast Area |
| Master Main | 4.26 x 4.41 | Parquet Floor, Ensuite Bath |
| 2nd Br Main | 2.77 x 4.08 | Parquet Floor |
| 3rd Br Main | 2.83 x 3.08 | Parquet Floor |
| Solarium Main | 4.32 x 3.90 | Ceramic Floor, Hot Tub |
| Family Lower | 4.84 x 3.81 | Fireplace, W/O To Yard |
| Rec Lower | 7.86 x 13.22 | 3 Pc Bath |
| XXXXXXXX | XXX XX, XXXX |
XXXX XXX XXXX |
$XXX,XXX |
| XXX XX, XXXX |
XXXXXX XXX XXXX |
$XXX,XXX | |
| XXXXXXXX | XXX XX, XXXX |
XXXXXXX XXX XXXX |
|
| XXX XX, XXXX |
XXXXXX XXX XXXX |
$X,XXX,XXX | |
| XXXXXXXX | XXX XX, XXXX |
XXXXXXX XXX XXXX |
|
| XXX XX, XXXX |
XXXXXX XXX XXXX |
$X,XXX,XXX | |
| XXXXXXXX | XXX XX, XXXX |
XXXXXXXX XXX XXXX |
|
| XXX XX, XXXX |
XXXXXX XXX XXXX |
$X,XXX,XXX |
| XXXXXXXX XXXX | XXX XX, XXXX | $980,000 XXX XXXX |
| XXXXXXXX XXXXXX | XXX XX, XXXX | $999,000 XXX XXXX |
| XXXXXXXX XXXXXXX | XXX XX, XXXX | XXX XXXX |
| XXXXXXXX XXXXXX | XXX XX, XXXX | $1,195,000 XXX XXXX |
| XXXXXXXX XXXXXXX | XXX XX, XXXX | XXX XXXX |
| XXXXXXXX XXXXXX | XXX XX, XXXX | $1,395,000 XXX XXXX |
| XXXXXXXX XXXXXXXX | XXX XX, XXXX | XXX XXXX |
| XXXXXXXX XXXXXX | XXX XX, XXXX | $1,495,000 XXX XXXX |

Macville Public School
Elementary: PublicCaledon East Public School
Elementary: PublicPalgrave Public School
Elementary: PublicSt Cornelius School
Elementary: CatholicSt Nicholas Elementary School
Elementary: CatholicSt. John Paul II Catholic Elementary School
Elementary: CatholicRobert F Hall Catholic Secondary School
Secondary: CatholicHumberview Secondary School
Secondary: PublicSt. Michael Catholic Secondary School
Secondary: CatholicLouise Arbour Secondary School
Secondary: PublicSt Marguerite d'Youville Secondary School
Secondary: CatholicMayfield Secondary School
Secondary: Public- 2 bath
- 3 bed
- 1500 sqft
9 Putney Road, Caledon, Ontario • L7C 1R4 • Caledon East



