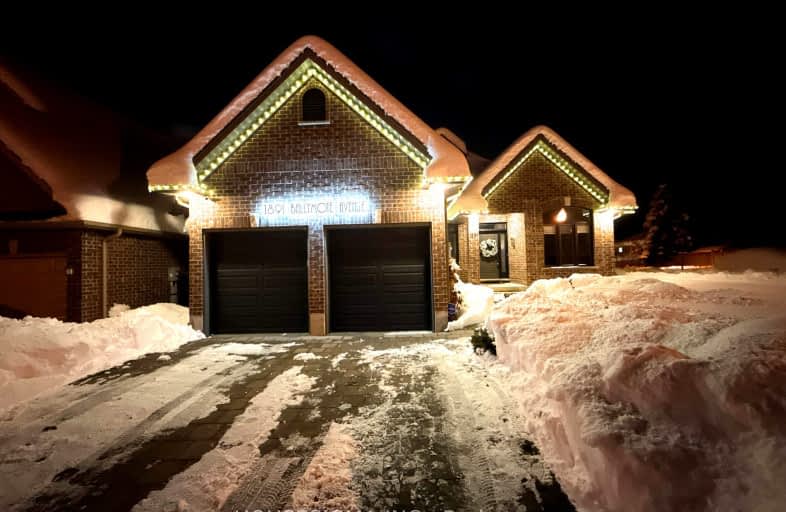Car-Dependent
- Most errands require a car.
25
/100
Some Transit
- Most errands require a car.
30
/100
Somewhat Bikeable
- Most errands require a car.
36
/100

Centennial Central School
Elementary: Public
1.80 km
St Mark
Elementary: Catholic
2.22 km
Stoneybrook Public School
Elementary: Public
2.96 km
Northridge Public School
Elementary: Public
2.09 km
Jack Chambers Public School
Elementary: Public
2.59 km
Stoney Creek Public School
Elementary: Public
0.88 km
École secondaire Gabriel-Dumont
Secondary: Public
4.36 km
École secondaire catholique École secondaire Monseigneur-Bruyère
Secondary: Catholic
4.37 km
Mother Teresa Catholic Secondary School
Secondary: Catholic
0.56 km
Montcalm Secondary School
Secondary: Public
4.07 km
Medway High School
Secondary: Public
3.36 km
A B Lucas Secondary School
Secondary: Public
2.24 km
-
Creekside Park
1.69km -
Cedar Hollow Park
2.86km -
Dog Park
Adelaide St N (Windemere Ave), London ON 3.14km
-
The Shoe Company - Richmond North Centre
94 Fanshawe Park Rd E, London ON N5X 4C5 3.65km -
CIBC
97 Fanshawe Park Rd E, London ON N5X 2S7 3.69km -
TD Canada Trust Branch and ATM
2165 Richmond St, London ON N6G 3V9 3.74km














