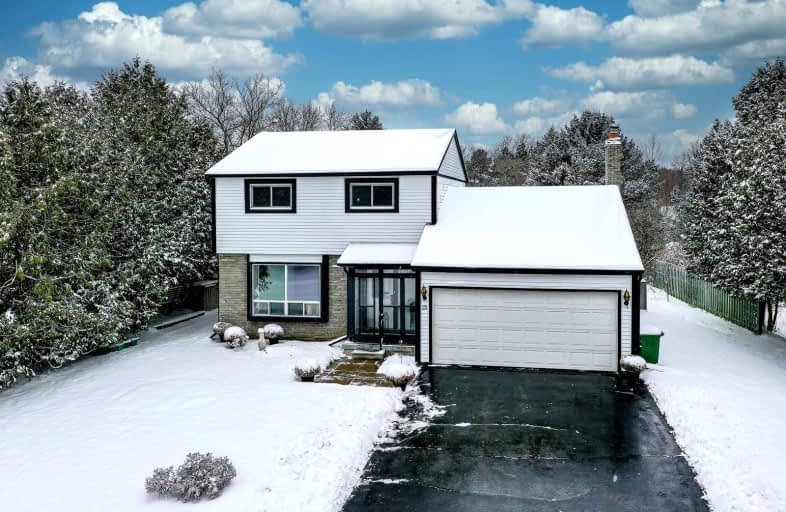Sold on Nov 19, 2022
Note: Property is not currently for sale or for rent.

-
Type: Detached
-
Style: 2-Storey
-
Lot Size: 93.37 x 252.51 Feet
-
Age: No Data
-
Taxes: $4,034 per year
-
Days on Site: 3 Days
-
Added: Nov 16, 2022 (3 days on market)
-
Updated:
-
Last Checked: 3 months ago
-
MLS®#: W5828146
-
Listed By: Re/max in the hills inc., brokerage
Don't Miss This Caledon Subdivision 2 Storey For $899,000!!! Big Summer Bbq Sized 93X252 Ft Lot. High Speed Internet! Natural Gas! New Roof, Hookup For Generator, Replaced Windows & Furnace Too! The Inground Pool Has New Pump & Has No Deep End So Great For Cooling Off Or Water Volleyball Games! A Finished Basement For The Kids To Play- Xmas By The Fireplace In The Family Room! Extra Time Enjoying The Fall Colours In The 3 Season Sunroom! Set In Beautiful Mono Mills, With Its Parks, Trails, Community Centre With Tennis Courts, Nearby Glen Haffy Conservation & Access To The Bruce Trail, There Is Always Something To Do With The Kids (Or A Place To Walk Your Furry Friends)! A Nice Feature Here Is A Short Walk To The Country Plaza With A Great Little Restaurant, Tim Horton's & Even A Starbucks. Not Far To Hwy 9 & Airport Rd. For Commuting. For The Starting Family, This One Has It All!
Property Details
Facts for 15 Arlow Road, Caledon
Status
Days on Market: 3
Last Status: Sold
Sold Date: Nov 19, 2022
Closed Date: Dec 20, 2022
Expiry Date: Mar 30, 2023
Sold Price: $850,000
Unavailable Date: Nov 19, 2022
Input Date: Nov 16, 2022
Property
Status: Sale
Property Type: Detached
Style: 2-Storey
Area: Caledon
Community: Mono Mills
Availability Date: Tba
Inside
Bedrooms: 3
Bathrooms: 2
Kitchens: 1
Rooms: 7
Den/Family Room: Yes
Air Conditioning: Central Air
Fireplace: Yes
Laundry Level: Lower
Central Vacuum: N
Washrooms: 2
Utilities
Electricity: Yes
Gas: Yes
Cable: Available
Telephone: Yes
Building
Basement: Finished
Heat Type: Forced Air
Heat Source: Gas
Exterior: Alum Siding
Exterior: Brick
Elevator: N
UFFI: No
Water Supply: Municipal
Special Designation: Unknown
Other Structures: Garden Shed
Parking
Driveway: Private
Garage Spaces: 2
Garage Type: Attached
Covered Parking Spaces: 6
Total Parking Spaces: 8
Fees
Tax Year: 2022
Tax Legal Description: Pcl 67-1, Sec M207, Lt 67, Pl M207 ; Caledon
Taxes: $4,034
Highlights
Feature: Park
Feature: Place Of Worship
Feature: School Bus Route
Land
Cross Street: Holmes Dr. & Arlow R
Municipality District: Caledon
Fronting On: North
Pool: Inground
Sewer: Septic
Lot Depth: 252.51 Feet
Lot Frontage: 93.37 Feet
Lot Irregularities: Irregular Shape Lot S
Additional Media
- Virtual Tour: http://listing.fdimedia.com/15arlowrd/?mls
Rooms
Room details for 15 Arlow Road, Caledon
| Type | Dimensions | Description |
|---|---|---|
| Living Main | 3.44 x 4.64 | Laminate, Combined W/Dining, Large Window |
| Dining Main | 3.40 x 3.02 | Laminate, Combined W/Living |
| Kitchen Main | 3.40 x 3.97 | Vinyl Floor, Combined W/Family |
| Family Main | 3.56 x 5.48 | Broadloom, Gas Fireplace, W/O To Sunroom |
| Sunroom Main | 2.89 x 4.13 | Laminate, W/O To Patio, Large Window |
| Prim Bdrm Upper | 3.58 x 4.66 | Broadloom, Double Closet |
| 2nd Br Upper | 3.85 x 4.69 | Broadloom, Closet |
| 3rd Br Upper | 2.86 x 2.75 | Broadloom, Closet |
| Rec Lower | 3.34 x 6.34 | Broadloom, Fireplace |
| Office Lower | 3.29 x 6.08 | Broadloom |
| Laundry Lower | 3.62 x 5.74 | Vinyl Floor |
| XXXXXXXX | XXX XX, XXXX |
XXXX XXX XXXX |
$XXX,XXX |
| XXX XX, XXXX |
XXXXXX XXX XXXX |
$XXX,XXX | |
| XXXXXXXX | XXX XX, XXXX |
XXXXXXX XXX XXXX |
|
| XXX XX, XXXX |
XXXXXX XXX XXXX |
$XXX,XXX |
| XXXXXXXX XXXX | XXX XX, XXXX | $850,000 XXX XXXX |
| XXXXXXXX XXXXXX | XXX XX, XXXX | $899,000 XXX XXXX |
| XXXXXXXX XXXXXXX | XXX XX, XXXX | XXX XXXX |
| XXXXXXXX XXXXXX | XXX XX, XXXX | $929,000 XXX XXXX |

Adjala Central Public School
Elementary: PublicCaledon East Public School
Elementary: PublicCaledon Central Public School
Elementary: PublicPalgrave Public School
Elementary: PublicIsland Lake Public School
Elementary: PublicSt Cornelius School
Elementary: CatholicDufferin Centre for Continuing Education
Secondary: PublicErin District High School
Secondary: PublicSt Thomas Aquinas Catholic Secondary School
Secondary: CatholicRobert F Hall Catholic Secondary School
Secondary: CatholicWestside Secondary School
Secondary: PublicOrangeville District Secondary School
Secondary: Public

