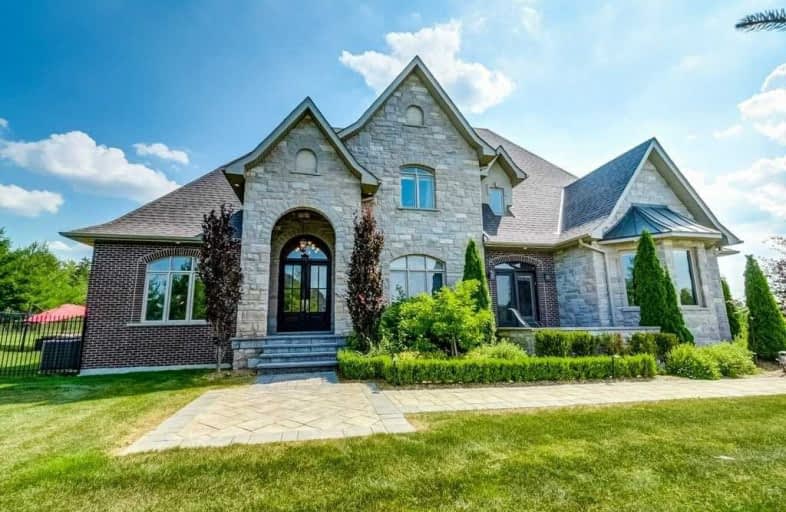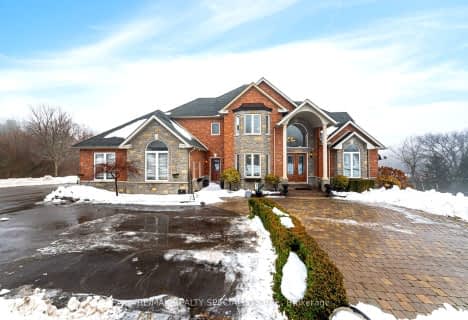
Tottenham Public School
Elementary: Public
9.08 km
Ellwood Memorial Public School
Elementary: Public
8.21 km
Palgrave Public School
Elementary: Public
4.55 km
James Bolton Public School
Elementary: Public
6.65 km
St Nicholas Elementary School
Elementary: Catholic
7.83 km
St. John Paul II Catholic Elementary School
Elementary: Catholic
6.14 km
St Thomas Aquinas Catholic Secondary School
Secondary: Catholic
10.81 km
Robert F Hall Catholic Secondary School
Secondary: Catholic
10.07 km
Humberview Secondary School
Secondary: Public
6.62 km
St. Michael Catholic Secondary School
Secondary: Catholic
5.54 km
Sandalwood Heights Secondary School
Secondary: Public
19.67 km
Mayfield Secondary School
Secondary: Public
18.53 km








