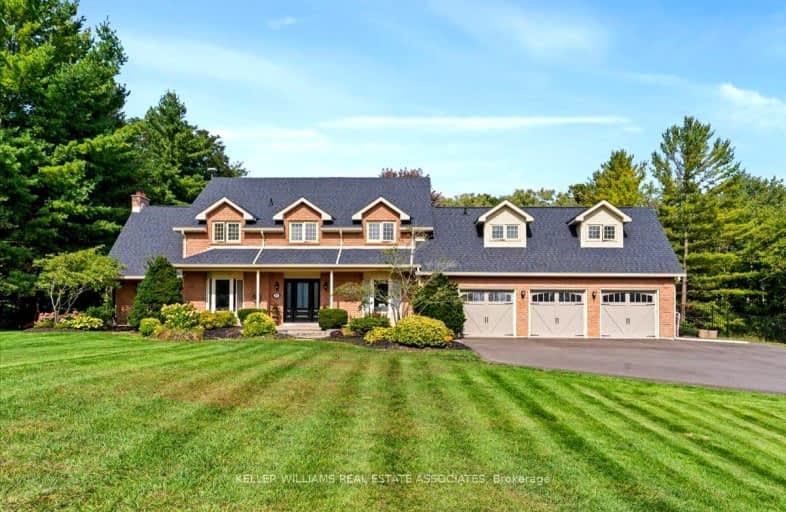Car-Dependent
- Almost all errands require a car.
0
/100
Somewhat Bikeable
- Almost all errands require a car.
13
/100

Macville Public School
Elementary: Public
8.06 km
Ellwood Memorial Public School
Elementary: Public
7.92 km
Palgrave Public School
Elementary: Public
3.67 km
James Bolton Public School
Elementary: Public
6.35 km
St Nicholas Elementary School
Elementary: Catholic
6.94 km
St. John Paul II Catholic Elementary School
Elementary: Catholic
5.78 km
St Thomas Aquinas Catholic Secondary School
Secondary: Catholic
11.97 km
Robert F Hall Catholic Secondary School
Secondary: Catholic
7.99 km
Humberview Secondary School
Secondary: Public
6.44 km
St. Michael Catholic Secondary School
Secondary: Catholic
5.13 km
Louise Arbour Secondary School
Secondary: Public
18.84 km
Mayfield Secondary School
Secondary: Public
17.14 km
-
Palgrave Conservation Area
5.37km -
Dicks Dam Park
Caledon ON 6.67km -
Bindertwine Park
Kleinburg ON 16.66km
-
TD Bank Financial Group
28 Queen St N, Bolton ON L7E 1B9 7.01km -
BMO Bank of Montreal
50 & Allen Dr, Bolton ON L7E 2B5 8.24km -
360 Medical
17045 Hwy 27, Schomberg ON L0G 1T0 8.5km








