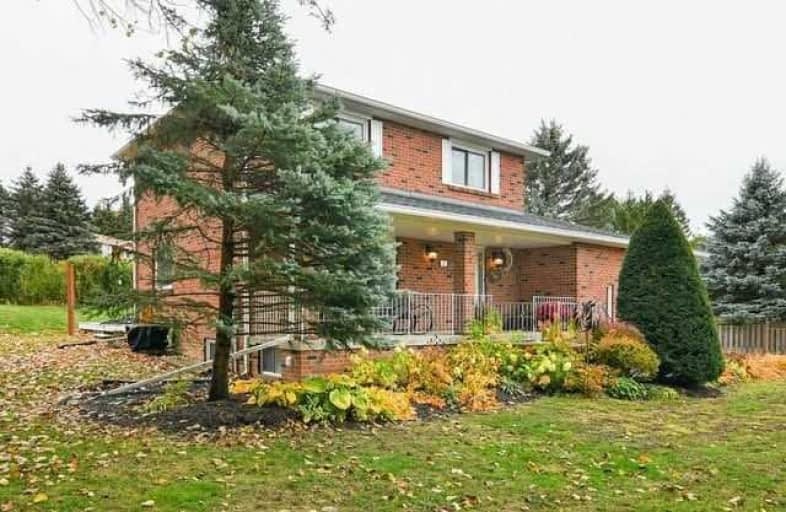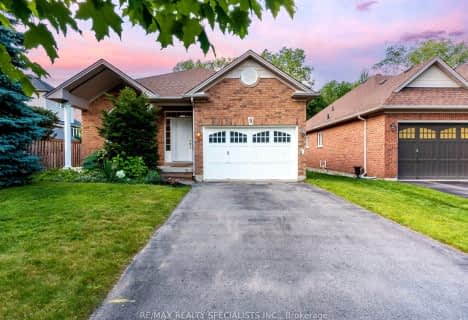
Macville Public School
Elementary: Public
5.95 km
Caledon East Public School
Elementary: Public
0.75 km
Palgrave Public School
Elementary: Public
8.87 km
St Cornelius School
Elementary: Catholic
2.80 km
St Nicholas Elementary School
Elementary: Catholic
7.99 km
Herb Campbell Public School
Elementary: Public
9.20 km
Robert F Hall Catholic Secondary School
Secondary: Catholic
0.54 km
Humberview Secondary School
Secondary: Public
9.96 km
St. Michael Catholic Secondary School
Secondary: Catholic
8.95 km
Louise Arbour Secondary School
Secondary: Public
14.27 km
St Marguerite d'Youville Secondary School
Secondary: Catholic
14.68 km
Mayfield Secondary School
Secondary: Public
12.30 km










