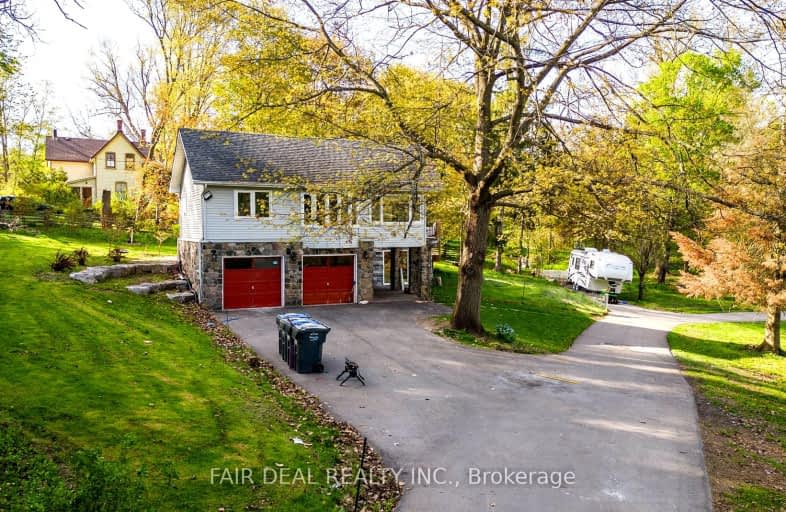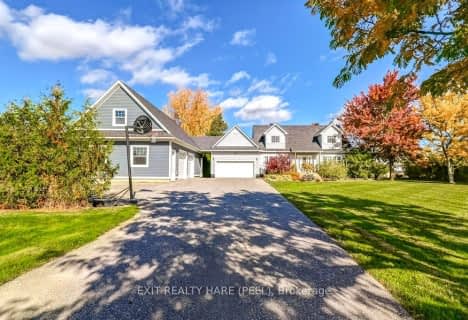Car-Dependent
- Almost all errands require a car.
Somewhat Bikeable
- Almost all errands require a car.

Tony Pontes (Elementary)
Elementary: PublicCredit View Public School
Elementary: PublicBelfountain Public School
Elementary: PublicAlloa Public School
Elementary: PublicHerb Campbell Public School
Elementary: PublicSouthFields Village (Elementary)
Elementary: PublicGary Allan High School - Halton Hills
Secondary: PublicParkholme School
Secondary: PublicRobert F Hall Catholic Secondary School
Secondary: CatholicChrist the King Catholic Secondary School
Secondary: CatholicGeorgetown District High School
Secondary: PublicSt Edmund Campion Secondary School
Secondary: Catholic-
Terra Cotta Inn
175 King Street, Caledon, ON L7C 1P2 6.53km -
Endzone Sports Bar & Grill
10886 Hurontario Street, Unit 1A, Brampton, ON L7A 3R9 10.86km -
Bushholme Inn
156 Main Street, Erin, ON N0B 1T0 11.06km
-
Da Bean
15400 Hurontario Street, Inglewood, ON L7C 2C3 3.09km -
Terra Cotta Country Store
119 King Street, Caledon, ON L7C 1P2 6.62km -
Higher Ground Cafe
17277 Old Main Street, Unit 3-4, Belfountain, ON L7K 0E5 7.3km
-
Shoppers Drug Mart
180 Sandalwood Parkway, Brampton, ON L6Z 1Y4 11.81km -
Shoppers Drug Mart
10661 Chinguacousy Road, Building C, Flectchers Meadow, Brampton, ON L7A 3E9 11.97km -
Heart Lake IDA
230 Sandalwood Parkway E, Brampton, ON L6Z 1N1 12.06km
-
Da Bean
15400 Hurontario Street, Inglewood, ON L7C 2C3 3.09km -
Red Onion
14010 Hurontario Street, Caledon, ON L7C 2E1 3.96km -
Pizza Planet
13947 Hurontario Street, Inglewood, ON L7C 2C9 4.12km
-
Trinity Common Mall
210 Great Lakes Drive, Brampton, ON L6R 2K7 13.81km -
Halton Hills Shopping Centre
235 Guelph Street, Halton Hills, ON L7G 4A8 14.05km -
Georgetown Market Place
280 Guelph St, Georgetown, ON L7G 4B1 14.11km
-
Sobeys
11965 Hurontario Street, Brampton, ON L6Z 4P7 9.5km -
Marc's Valu-Mart
134 Main Street, Erin, ON N0B 1T0 11.02km -
Metro
180 Sandalwood Parkway E, Brampton, ON L6Z 1Y4 11.69km
-
LCBO
170 Sandalwood Pky E, Brampton, ON L6Z 1Y5 11.86km -
LCBO
31 Worthington Avenue, Brampton, ON L7A 2Y7 13.56km -
The Beer Store
11 Worthington Avenue, Brampton, ON L7A 2Y7 13.76km
-
Dr HVAC
1-215 Advance Boulevard, Brampton, ON L6T 4V9 20.86km -
MH Heating and Cooling Solutions
Mississauga, ON L5M 5S3 27.56km -
The Fireside Group
71 Adesso Drive, Unit 2, Vaughan, ON L4K 3C7 32.18km
-
SilverCity Brampton Cinemas
50 Great Lakes Drive, Brampton, ON L6R 2K7 13.62km -
Rose Theatre Brampton
1 Theatre Lane, Brampton, ON L6V 0A3 16.55km -
Garden Square
12 Main Street N, Brampton, ON L6V 1N6 16.65km
-
Brampton Library, Springdale Branch
10705 Bramalea Rd, Brampton, ON L6R 0C1 13.36km -
Halton Hills Public Library
9 Church Street, Georgetown, ON L7G 2A3 14.04km -
Brampton Library - Four Corners Branch
65 Queen Street E, Brampton, ON L6W 3L6 16.72km
-
Georgetown Hospital
1 Princess Anne Drive, Georgetown, ON L7G 2B8 14.47km -
William Osler Hospital
Bovaird Drive E, Brampton, ON 15.15km -
Brampton Civic Hospital
2100 Bovaird Drive, Brampton, ON L6R 3J7 15.09km
-
Heart Lake Conservation Area
10818 Heart Lake Rd (Sandalwood Parkway), Brampton ON L6Z 0B3 11.52km -
Glen Williams Park
509 Main St (Confederation St), Glen Williams ON L7G 3S8 11.7km -
The Forest of FIRE
Brampton ON 12.64km
-
TD Bank Financial Group
10908 Hurontario St, Brampton ON L7A 3R9 10.65km -
TD Bank Financial Group
10998 Chinguacousy Rd, Brampton ON L7A 0P1 10.66km -
TD Bank Financial Group
150 Sandalwood Pky E (Conastoga Road), Brampton ON L6Z 1Y5 11.8km
- 2 bath
- 3 bed
- 1500 sqft
1264 Olde Base Line Road, Caledon, Ontario • L7C 0J1 • Rural Caledon







