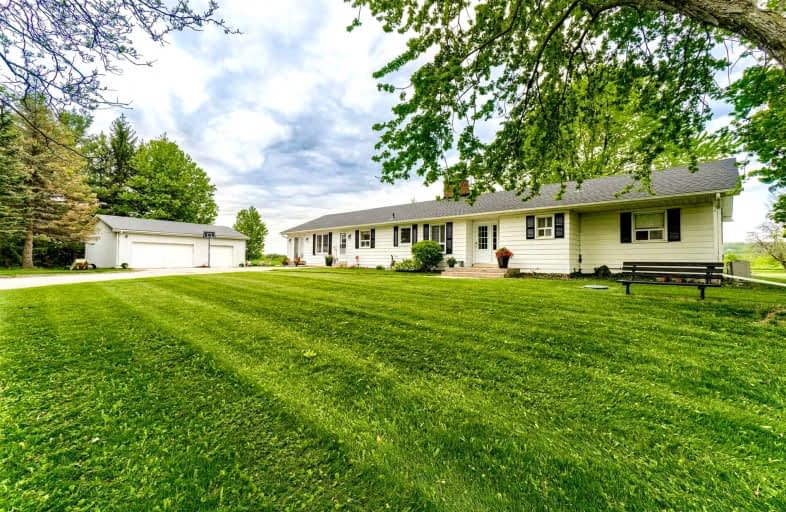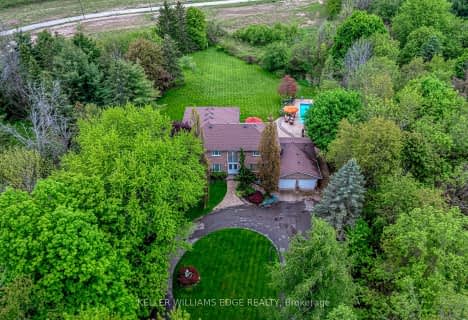
Tony Pontes (Elementary)
Elementary: Public
7.14 km
Credit View Public School
Elementary: Public
5.78 km
Caledon East Public School
Elementary: Public
9.82 km
Alloa Public School
Elementary: Public
10.10 km
Herb Campbell Public School
Elementary: Public
4.61 km
SouthFields Village (Elementary)
Elementary: Public
8.21 km
Parkholme School
Secondary: Public
11.90 km
Robert F Hall Catholic Secondary School
Secondary: Catholic
10.87 km
Christ the King Catholic Secondary School
Secondary: Catholic
14.96 km
Fletcher's Meadow Secondary School
Secondary: Public
12.23 km
Georgetown District High School
Secondary: Public
14.97 km
St Edmund Campion Secondary School
Secondary: Catholic
12.42 km




