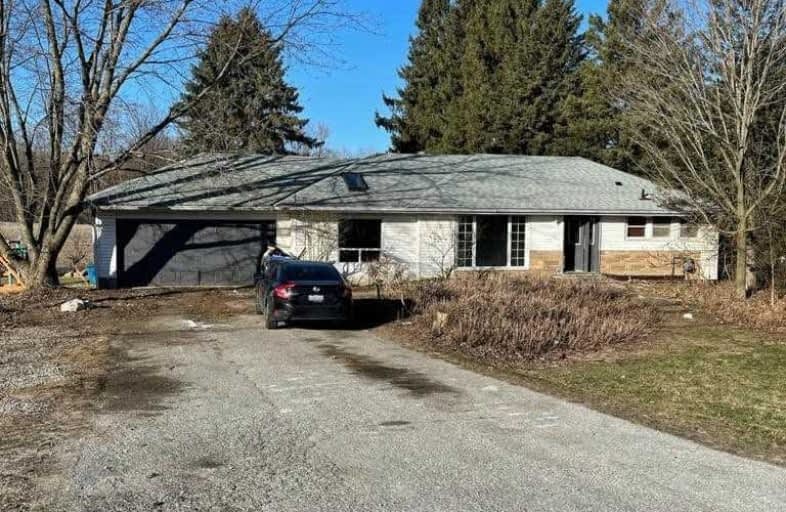Removed on Apr 28, 2021
Note: Property is not currently for sale or for rent.

-
Type: Detached
-
Style: Bungalow
-
Lot Size: 150 x 135.2 Feet
-
Age: No Data
-
Taxes: $3,900 per year
-
Days on Site: 16 Days
-
Added: Apr 12, 2021 (2 weeks on market)
-
Updated:
-
Last Checked: 3 months ago
-
MLS®#: W5191362
-
Listed By: Intercity realty inc., brokerage
Location Location Location! Attention All Investors, Renovators, And, Contractors. This Stunning Property Is Situated On A .46 Acre Lot With Endless Country Views Of Rural Caledon. Renovate To Suit Or Use The Land To Build Your Dream Home. Perfect Balance Of Country Living While Being Minutes To Downtown Bolton. Local Shops, Restaurants, Community Centre, Places Of Worship And Many More. Don't Miss Out On This Fantastic Opportunity.
Extras
Garden Shed, Fridge, Stove, Clothes Washer And Dryer ("As Is" Condition)
Property Details
Facts for 15164 Highway 50, Caledon
Status
Days on Market: 16
Last Status: Terminated
Sold Date: Jun 17, 2025
Closed Date: Nov 30, -0001
Expiry Date: Jul 12, 2021
Unavailable Date: Apr 28, 2021
Input Date: Apr 12, 2021
Prior LSC: Listing with no contract changes
Property
Status: Sale
Property Type: Detached
Style: Bungalow
Area: Caledon
Community: Rural Caledon
Availability Date: Tbd
Inside
Bedrooms: 1
Bedrooms Plus: 2
Bathrooms: 2
Kitchens: 1
Rooms: 6
Den/Family Room: Yes
Air Conditioning: Central Air
Fireplace: No
Washrooms: 2
Building
Basement: Finished
Heat Type: Forced Air
Heat Source: Electric
Exterior: Alum Siding
Exterior: Stone
Water Supply Type: Drilled Well
Water Supply: Well
Special Designation: Unknown
Parking
Driveway: Private
Garage Spaces: 2
Garage Type: Attached
Covered Parking Spaces: 8
Total Parking Spaces: 10
Fees
Tax Year: 2020
Tax Legal Description: Pt Lt16 Con6 Albion As In R0990930
Taxes: $3,900
Land
Cross Street: Highway 50/Castleder
Municipality District: Caledon
Fronting On: West
Pool: None
Sewer: Septic
Lot Depth: 135.2 Feet
Lot Frontage: 150 Feet
Rooms
Room details for 15164 Highway 50, Caledon
| Type | Dimensions | Description |
|---|---|---|
| Living Main | 3.51 x 5.63 | |
| Family Main | 3.98 x 6.89 | |
| Dining Main | 3.49 x 3.09 | |
| Kitchen Main | 3.05 x 3.59 | |
| Master Main | 3.48 x 3.92 | |
| 2nd Br Lower | 3.22 x 6.85 | |
| 3rd Br Lower | 2.84 x 3.29 | |
| Rec Lower | 3.02 x 3.29 |
| XXXXXXXX | XXX XX, XXXX |
XXXXXXX XXX XXXX |
|
| XXX XX, XXXX |
XXXXXX XXX XXXX |
$XXX,XXX | |
| XXXXXXXX | XXX XX, XXXX |
XXXX XXX XXXX |
$XXX,XXX |
| XXX XX, XXXX |
XXXXXX XXX XXXX |
$XXX,XXX |
| XXXXXXXX XXXXXXX | XXX XX, XXXX | XXX XXXX |
| XXXXXXXX XXXXXX | XXX XX, XXXX | $999,000 XXX XXXX |
| XXXXXXXX XXXX | XXX XX, XXXX | $905,000 XXX XXXX |
| XXXXXXXX XXXXXX | XXX XX, XXXX | $749,900 XXX XXXX |

Macville Public School
Elementary: PublicEllwood Memorial Public School
Elementary: PublicPalgrave Public School
Elementary: PublicJames Bolton Public School
Elementary: PublicSt Nicholas Elementary School
Elementary: CatholicSt. John Paul II Catholic Elementary School
Elementary: CatholicSt Thomas Aquinas Catholic Secondary School
Secondary: CatholicRobert F Hall Catholic Secondary School
Secondary: CatholicHumberview Secondary School
Secondary: PublicSt. Michael Catholic Secondary School
Secondary: CatholicSandalwood Heights Secondary School
Secondary: PublicMayfield Secondary School
Secondary: Public

