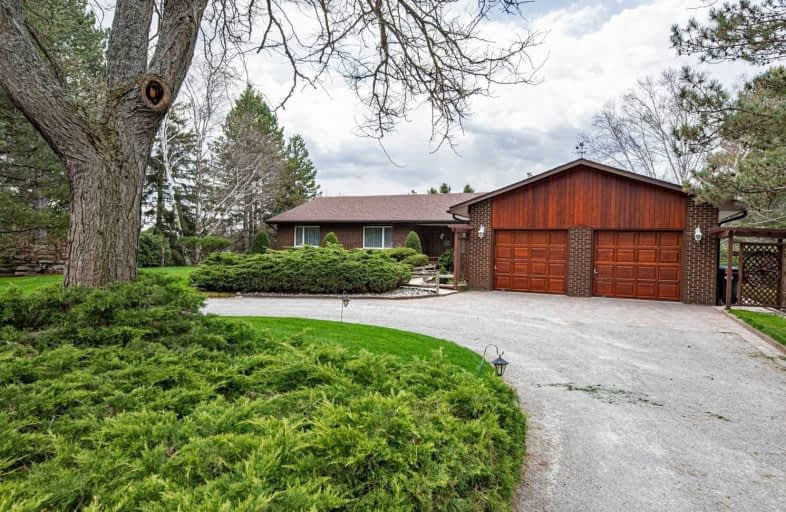Sold on Apr 28, 2021
Note: Property is not currently for sale or for rent.

-
Type: Detached
-
Style: Bungalow
-
Lot Size: 400 x 1097 Feet
-
Age: No Data
-
Taxes: $6,303 per year
-
Days on Site: 9 Days
-
Added: Apr 19, 2021 (1 week on market)
-
Updated:
-
Last Checked: 3 months ago
-
MLS®#: W5200924
-
Listed By: Albion realty inc., brokerage
Quality Custom Built Bungalow On 10 Gorgeous Acres With 400 Ft Frontage. Mature Forest, Natural Pond, Meticulous Landscape, Rolling Hills, Barns & Meadows. Spotless Family Sized Home With Huge Vaulted Ceiling Great Room, Kitchen Overlooks Amazing View Of Pond And Trees, Full Walkout Basement.Relaxing Rec Room With Wood Beam Bar And 2nd Fireplace. Terrific Hobby Farmers Barn And Sheds With 2nd Well And Hydro. Well Maintained!!
Extras
Updates; Shingles(2016),Chimney(15),Eaves(17),Sliding Doors(15), Include: Fridge,Stove, Dishwasher,Freezer, Washer,Dryer,Window Coverings,Sauna. Exclude:Kitchen Light,2 Front Hall Stained Glass Pictures, Water Softener Rental, Hwt Rental.
Property Details
Facts for 15170 Mount Wolfe Road, Caledon
Status
Days on Market: 9
Last Status: Sold
Sold Date: Apr 28, 2021
Closed Date: Jun 29, 2021
Expiry Date: Jul 19, 2021
Sold Price: $2,159,000
Unavailable Date: Apr 28, 2021
Input Date: Apr 19, 2021
Prior LSC: Listing with no contract changes
Property
Status: Sale
Property Type: Detached
Style: Bungalow
Area: Caledon
Community: Rural Caledon
Availability Date: 60+ Days/Tba
Inside
Bedrooms: 3
Bedrooms Plus: 1
Bathrooms: 2
Kitchens: 1
Rooms: 6
Den/Family Room: No
Air Conditioning: Central Air
Fireplace: Yes
Laundry Level: Lower
Washrooms: 2
Building
Basement: Fin W/O
Heat Type: Forced Air
Heat Source: Oil
Exterior: Brick
Water Supply: Well
Special Designation: Unknown
Other Structures: Barn
Other Structures: Garden Shed
Parking
Driveway: Circular
Garage Spaces: 2
Garage Type: Attached
Covered Parking Spaces: 10
Total Parking Spaces: 12
Fees
Tax Year: 2020
Tax Legal Description: Part Lot 16 Conc.9, Albion, Town Of Caledon
Taxes: $6,303
Land
Cross Street: Castlederg Sdrd To M
Municipality District: Caledon
Fronting On: West
Pool: None
Sewer: Septic
Lot Depth: 1097 Feet
Lot Frontage: 400 Feet
Acres: 10-24.99
Zoning: Residential
Rooms
Room details for 15170 Mount Wolfe Road, Caledon
| Type | Dimensions | Description |
|---|---|---|
| Great Rm Ground | 5.12 x 6.90 | Sunken Room, Fireplace, Vaulted Ceiling |
| Dining Ground | 3.80 x 3.90 | Parquet Floor |
| Kitchen Ground | 3.94 x 5.95 | W/O To Patio, Pantry, B/I Dishwasher |
| Master Ground | 4.12 x 5.10 | Double Closet, Semi Ensuite, Broadloom |
| 2nd Br Ground | 3.50 x 3.77 | Broadloom, Closet |
| 3rd Br Ground | 2.82 x 3.79 | Broadloom, Closet |
| Rec Bsmt | 4.85 x 6.80 | W/O To Patio, Fireplace, Broadloom |
| 4th Br Bsmt | 3.94 x 3.95 | Broadloom, Closet |
| Workshop Bsmt | 3.96 x 4.75 | |
| Utility Bsmt | 4.47 x 9.70 | |
| Other Bsmt | 1.35 x 1.80 | Sauna |
| XXXXXXXX | XXX XX, XXXX |
XXXX XXX XXXX |
$X,XXX,XXX |
| XXX XX, XXXX |
XXXXXX XXX XXXX |
$X,XXX,XXX |
| XXXXXXXX XXXX | XXX XX, XXXX | $2,159,000 XXX XXXX |
| XXXXXXXX XXXXXX | XXX XX, XXXX | $1,799,000 XXX XXXX |

Holy Family School
Elementary: CatholicEllwood Memorial Public School
Elementary: PublicJames Bolton Public School
Elementary: PublicAllan Drive Middle School
Elementary: PublicSt Nicholas Elementary School
Elementary: CatholicSt. John Paul II Catholic Elementary School
Elementary: CatholicSt Thomas Aquinas Catholic Secondary School
Secondary: CatholicRobert F Hall Catholic Secondary School
Secondary: CatholicHumberview Secondary School
Secondary: PublicSt. Michael Catholic Secondary School
Secondary: CatholicCardinal Ambrozic Catholic Secondary School
Secondary: CatholicMayfield Secondary School
Secondary: Public

