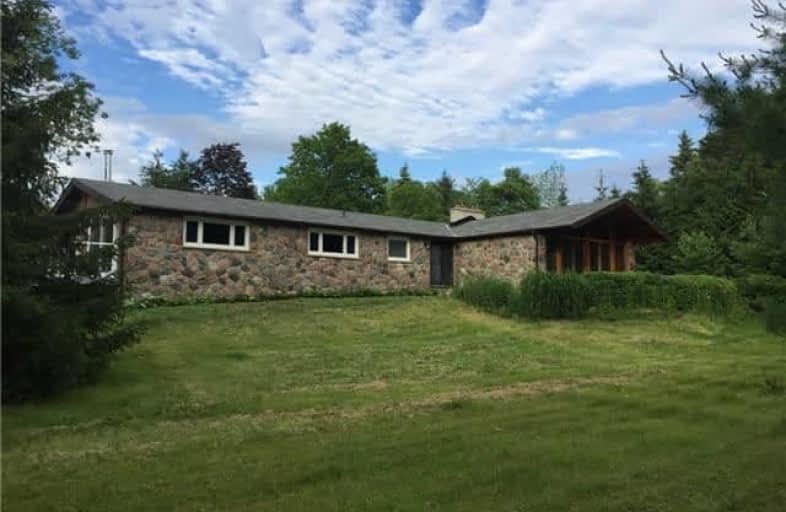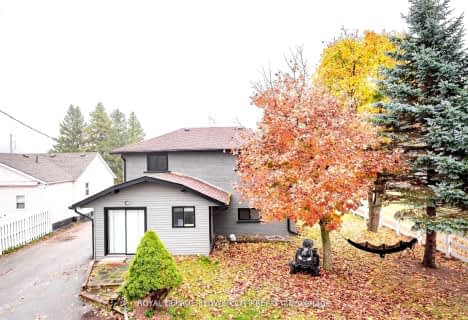
Credit View Public School
Elementary: Public
9.32 km
Alton Public School
Elementary: Public
9.86 km
Belfountain Public School
Elementary: Public
1.59 km
Erin Public School
Elementary: Public
3.63 km
Brisbane Public School
Elementary: Public
5.11 km
Caledon Central Public School
Elementary: Public
11.20 km
Gary Allan High School - Halton Hills
Secondary: Public
16.12 km
Acton District High School
Secondary: Public
14.62 km
Erin District High School
Secondary: Public
3.70 km
Westside Secondary School
Secondary: Public
16.76 km
Christ the King Catholic Secondary School
Secondary: Catholic
16.44 km
Georgetown District High School
Secondary: Public
15.97 km






