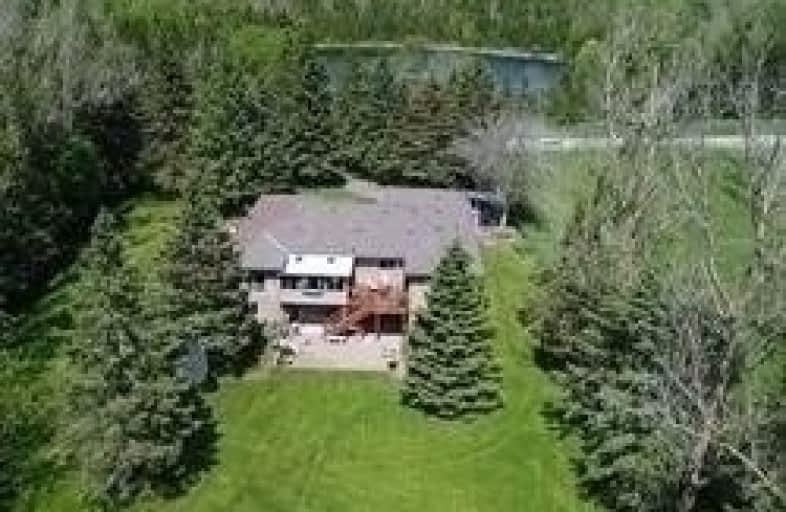Sold on Oct 26, 2019
Note: Property is not currently for sale or for rent.

-
Type: Detached
-
Style: Bungalow-Raised
-
Size: 5000 sqft
-
Lot Size: 150 x 450 Feet
-
Age: No Data
-
Taxes: $6,506 per year
-
Days on Site: 36 Days
-
Added: Nov 06, 2019 (1 month on market)
-
Updated:
-
Last Checked: 3 months ago
-
MLS®#: W4583782
-
Listed By: Re/max professionals inc., brokerage
Charming, Spacious Tuscany Style Bungalow On 1.55 Acres Property. In-Law Apt In Basement. Features Inviting Solarium W/ Walkout To Backyard. This Home Offers Cottage-Like Tranquility & Privacy W/ Nearby Golf Courses & Bike Trails. Serene Setting W/ Pond, Perfect For Paddle Boating, & Ice Skating In Winter. Large Driveway For Ample Parking. See Fs For More Details. Home Awaits Your Personal Touch.
Extras
Fridge, Freezer, Stove Cooktop, B/I Oven, B/I Dishwasher, Washer, Dryer, Sauna. Furnace (2017), Water Softner & Heater (2017), Roof (2018 Partial). 2 Wood Burning Fireplaces. Ceiling Fans. All Light Fixtures & Window Coverings.
Property Details
Facts for 15240 Mount Pleasant Road, Caledon
Status
Days on Market: 36
Last Status: Sold
Sold Date: Oct 26, 2019
Closed Date: Feb 28, 2020
Expiry Date: Dec 15, 2019
Sold Price: $987,500
Unavailable Date: Oct 26, 2019
Input Date: Sep 20, 2019
Prior LSC: Sold
Property
Status: Sale
Property Type: Detached
Style: Bungalow-Raised
Size (sq ft): 5000
Area: Caledon
Community: Rural Caledon
Availability Date: 30 Tba
Inside
Bedrooms: 4
Bedrooms Plus: 2
Bathrooms: 3
Kitchens: 1
Rooms: 10
Den/Family Room: Yes
Air Conditioning: None
Fireplace: Yes
Laundry Level: Lower
Central Vacuum: N
Washrooms: 3
Utilities
Electricity: Yes
Cable: Available
Telephone: Available
Building
Basement: Fin W/O
Basement 2: Walk-Up
Heat Type: Forced Air
Heat Source: Propane
Exterior: Brick
Elevator: N
Water Supply Type: Bored Well
Water Supply: Well
Special Designation: Unknown
Parking
Driveway: Private
Garage Spaces: 2
Garage Type: Attached
Covered Parking Spaces: 8
Total Parking Spaces: 10
Fees
Tax Year: 2019
Tax Legal Description: Pt Lt 17 Con 8 Albion Pt 1, 43R1925; Caledon
Taxes: $6,506
Land
Cross Street: Hwy 50 & Castlederg
Municipality District: Caledon
Fronting On: East
Parcel Number: 143330122
Pool: None
Sewer: Septic
Lot Depth: 450 Feet
Lot Frontage: 150 Feet
Acres: .50-1.99
Waterfront: None
Additional Media
- Virtual Tour: http://tour.mosaictech.ca/15240-mount-pleasant-road-caledon/
Rooms
Room details for 15240 Mount Pleasant Road, Caledon
| Type | Dimensions | Description |
|---|---|---|
| Living Main | 4.57 x 6.70 | Hardwood Floor, Pot Lights, Crown Moulding |
| Dining Main | 3.65 x 3.96 | Hardwood Floor, Crown Moulding, Window |
| Family Main | 3.65 x 5.79 | Fireplace, Pot Lights, Ceiling Fan |
| Kitchen Main | 4.26 x 5.79 | Centre Island, Granite Counter, Eat-In Kitchen |
| Master Main | 4.26 x 4.26 | 4 Pc Ensuite, W/I Closet, Hardwood Floor |
| 2nd Br Main | 3.05 x 4.26 | Broadloom, Double Closet, Picture Window |
| 3rd Br Main | 3.65 x 3.65 | Broadloom, Double Closet, Picture Window |
| 4th Br Main | 3.35 x 3.65 | Broadloom, Double Closet, Picture Window |
| Sunroom Main | 2.74 x 4.57 | Skylight, W/O To Deck, Laminate |
| Games Bsmt | 4.26 x 8.53 | Above Grade Window, Broadloom |
| 2nd Br Bsmt | 3.65 x 7.62 | Above Grade Window, Hardwood Floor, Laminate |
| 3rd Br Bsmt | 2.74 x 3.96 | Above Grade Window, Ceramic Floor, Laminate |
| XXXXXXXX | XXX XX, XXXX |
XXXX XXX XXXX |
$XXX,XXX |
| XXX XX, XXXX |
XXXXXX XXX XXXX |
$X,XXX,XXX | |
| XXXXXXXX | XXX XX, XXXX |
XXXXXXX XXX XXXX |
|
| XXX XX, XXXX |
XXXXXX XXX XXXX |
$X,XXX,XXX | |
| XXXXXXXX | XXX XX, XXXX |
XXXXXXX XXX XXXX |
|
| XXX XX, XXXX |
XXXXXX XXX XXXX |
$X,XXX,XXX | |
| XXXXXXXX | XXX XX, XXXX |
XXXXXXX XXX XXXX |
|
| XXX XX, XXXX |
XXXXXX XXX XXXX |
$X,XXX,XXX |
| XXXXXXXX XXXX | XXX XX, XXXX | $987,500 XXX XXXX |
| XXXXXXXX XXXXXX | XXX XX, XXXX | $1,085,000 XXX XXXX |
| XXXXXXXX XXXXXXX | XXX XX, XXXX | XXX XXXX |
| XXXXXXXX XXXXXX | XXX XX, XXXX | $1,085,000 XXX XXXX |
| XXXXXXXX XXXXXXX | XXX XX, XXXX | XXX XXXX |
| XXXXXXXX XXXXXX | XXX XX, XXXX | $1,085,000 XXX XXXX |
| XXXXXXXX XXXXXXX | XXX XX, XXXX | XXX XXXX |
| XXXXXXXX XXXXXX | XXX XX, XXXX | $1,169,000 XXX XXXX |

Holy Family School
Elementary: CatholicEllwood Memorial Public School
Elementary: PublicJames Bolton Public School
Elementary: PublicAllan Drive Middle School
Elementary: PublicSt Nicholas Elementary School
Elementary: CatholicSt. John Paul II Catholic Elementary School
Elementary: CatholicSt Thomas Aquinas Catholic Secondary School
Secondary: CatholicRobert F Hall Catholic Secondary School
Secondary: CatholicHumberview Secondary School
Secondary: PublicSt. Michael Catholic Secondary School
Secondary: CatholicCardinal Ambrozic Catholic Secondary School
Secondary: CatholicMayfield Secondary School
Secondary: Public

