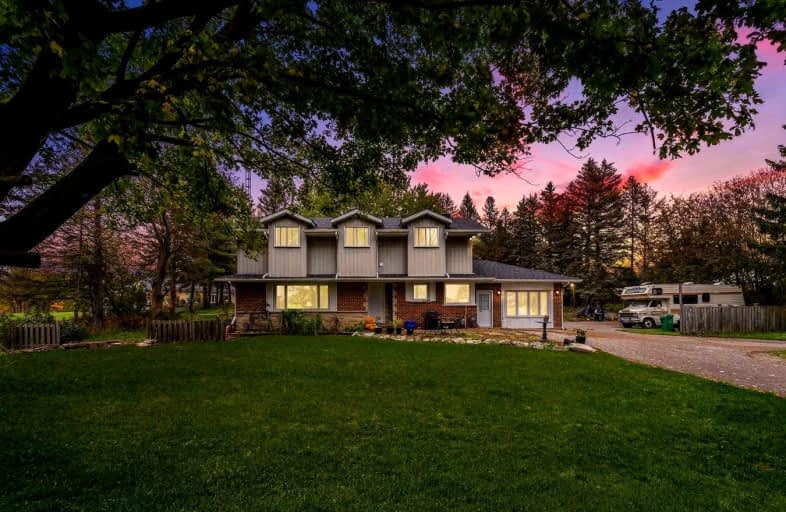
Macville Public School
Elementary: Public
6.26 km
Ellwood Memorial Public School
Elementary: Public
5.89 km
Palgrave Public School
Elementary: Public
5.66 km
James Bolton Public School
Elementary: Public
4.33 km
St Nicholas Elementary School
Elementary: Catholic
4.87 km
St. John Paul II Catholic Elementary School
Elementary: Catholic
3.76 km
St Thomas Aquinas Catholic Secondary School
Secondary: Catholic
13.86 km
Robert F Hall Catholic Secondary School
Secondary: Catholic
7.66 km
Humberview Secondary School
Secondary: Public
4.46 km
St. Michael Catholic Secondary School
Secondary: Catholic
3.11 km
Sandalwood Heights Secondary School
Secondary: Public
16.59 km
Mayfield Secondary School
Secondary: Public
15.34 km






