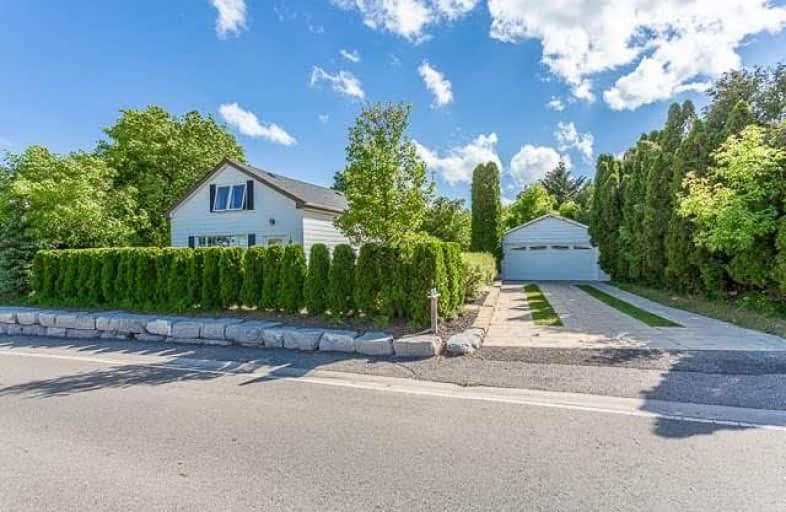Sold on Aug 27, 2018
Note: Property is not currently for sale or for rent.

-
Type: Detached
-
Style: 2-Storey
-
Lot Size: 82.5 x 264 Feet
-
Age: No Data
-
Taxes: $3,936 per year
-
Days on Site: 75 Days
-
Added: Sep 07, 2019 (2 months on market)
-
Updated:
-
Last Checked: 3 months ago
-
MLS®#: W4160807
-
Listed By: Re/max realty specialists inc., brokerage
Conveniently Located Just Outside Of Caledon East, This Wonderful Home Is Full Of Pleasant Surprises. The Log Interior And Rustic Wood Flooring Give This Home So Much Ambiance And Warmth. The Natural Stone Wood Burning Fireplace Is Just What You Need During The Winter Months. The Open Concept Main Level Offers Space For Entertaining , As Does The Fully Finished Lower Level. Beautifully Updated Bathrooms Add A Delightful Modern Touch To This Character Home.
Extras
On Approx 1/2 An Acre , This Property Has A Very Private Tranquil Backyard, W/ Deck , Mature Gardens & Det 2 Car Gar. Plenty Of Parking. Perfect Location For Commuters & In The Mayfield School District. It Must Be Seen To Be Appreciated.
Property Details
Facts for 15416 Horseshoe Hill Road, Caledon
Status
Days on Market: 75
Last Status: Sold
Sold Date: Aug 27, 2018
Closed Date: Sep 28, 2018
Expiry Date: Aug 31, 2018
Sold Price: $662,500
Unavailable Date: Aug 27, 2018
Input Date: Jun 13, 2018
Property
Status: Sale
Property Type: Detached
Style: 2-Storey
Area: Caledon
Community: Rural Caledon
Availability Date: 30 Tba
Inside
Bedrooms: 3
Bathrooms: 2
Kitchens: 1
Rooms: 7
Den/Family Room: No
Air Conditioning: Central Air
Fireplace: Yes
Washrooms: 2
Utilities
Electricity: Yes
Gas: Yes
Telephone: Yes
Building
Basement: Finished
Basement 2: Walk-Up
Heat Type: Forced Air
Heat Source: Gas
Exterior: Alum Siding
Water Supply: Well
Special Designation: Unknown
Parking
Driveway: Private
Garage Spaces: 2
Garage Type: Detached
Covered Parking Spaces: 6
Total Parking Spaces: 8
Fees
Tax Year: 2018
Tax Legal Description: Pt Lot 1, Con 3 Ehs
Taxes: $3,936
Highlights
Feature: Clear View
Feature: Golf
Feature: Grnbelt/Conserv
Feature: Level
Feature: Wooded/Treed
Land
Cross Street: Old Base Line/Horses
Municipality District: Caledon
Fronting On: West
Pool: None
Sewer: Septic
Lot Depth: 264 Feet
Lot Frontage: 82.5 Feet
Acres: .50-1.99
Additional Media
- Virtual Tour: https://fhebadesign.wistia.com/medias/1o94l1ovx9
Rooms
Room details for 15416 Horseshoe Hill Road, Caledon
| Type | Dimensions | Description |
|---|---|---|
| Living Main | 4.62 x 7.09 | Hardwood Floor, Stone Fireplace, Bay Window |
| Dining Main | 4.06 x 4.43 | Hardwood Floor, Open Concept, Picture Window |
| Kitchen Main | 3.58 x 3.58 | Hardwood Floor, Country Kitchen, Open Concept |
| Den Main | 2.87 x 2.82 | Laminate, W/O To Deck |
| Br Main | 2.31 x 3.89 | Broadloom, Window |
| Master Upper | 3.12 x 5.18 | Hardwood Floor, Closet, Picture Window |
| 2nd Br Upper | 2.31 x 4.29 | Laminate, Window |
| Rec Lower | 6.20 x 8.31 | Broadloom |
| Utility Lower | 3.96 x 6.20 | Concrete Floor, Walk-Up |
| XXXXXXXX | XXX XX, XXXX |
XXXX XXX XXXX |
$XXX,XXX |
| XXX XX, XXXX |
XXXXXX XXX XXXX |
$XXX,XXX |
| XXXXXXXX XXXX | XXX XX, XXXX | $662,500 XXX XXXX |
| XXXXXXXX XXXXXX | XXX XX, XXXX | $699,000 XXX XXXX |

Tony Pontes (Elementary)
Elementary: PublicMacville Public School
Elementary: PublicCaledon East Public School
Elementary: PublicSt Cornelius School
Elementary: CatholicHerb Campbell Public School
Elementary: PublicSouthFields Village (Elementary)
Elementary: PublicParkholme School
Secondary: PublicRobert F Hall Catholic Secondary School
Secondary: CatholicLouise Arbour Secondary School
Secondary: PublicSt Marguerite d'Youville Secondary School
Secondary: CatholicFletcher's Meadow Secondary School
Secondary: PublicMayfield Secondary School
Secondary: Public

