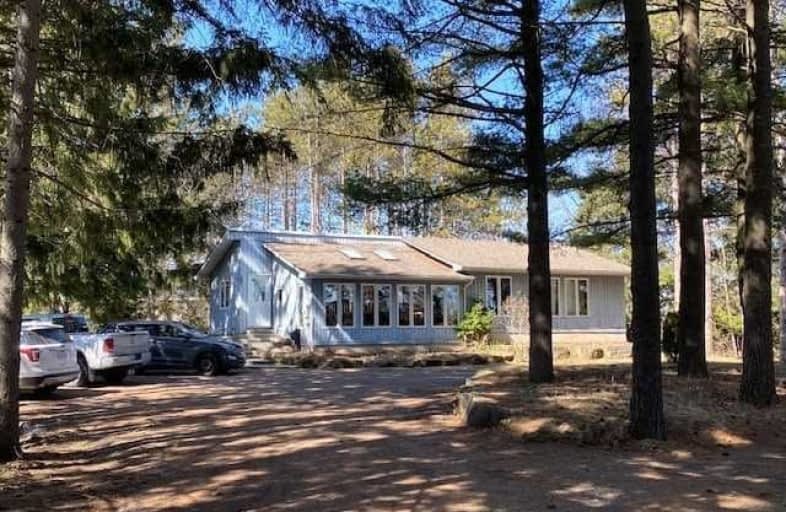Sold on Apr 07, 2021
Note: Property is not currently for sale or for rent.

-
Type: Detached
-
Style: Bungalow-Raised
-
Size: 1100 sqft
-
Lot Size: 92.47 x 525.17 Feet
-
Age: 31-50 years
-
Taxes: $4,300 per year
-
Days on Site: 7 Days
-
Added: Mar 31, 2021 (1 week on market)
-
Updated:
-
Last Checked: 3 months ago
-
MLS®#: W5175152
-
Listed By: Ipro realty ltd., brokerage
Spacious & Bright, On Approx Private 1.2 Acres Near Desired Alton Village. Open Conc Maple Kitchen W. Granite/Limestone/Pot Lighting/Under Counter -2020! ,W/O From Kit And Hall, Sunken Lr - Hardwood, Mn Fl Offers 1-4Pc With Jacuzzi Tub & 1-3Pc Mst Ensuite, 3 Brms, Main Fl Laud. Fin Walkup Bsmt Has 4th Br, 4Pc Bth, Gym Rm, Just Convert Playroom To Kit For A Full In-Law Suite! Central Air. Private Settting 5 Min To Hwy 10. First Time Offered!
Extras
La Related To Seller. Presentations Wed April 7, 2021, At 5:15 Pm.. Masks And Gloves A Must! Buyer /Buyers Agent Responsible To Verify Measurements/ Zoning/Due Diligence . Property Is Not In Nec.
Property Details
Facts for 1550 Charleston Sideroad, Caledon
Status
Days on Market: 7
Last Status: Sold
Sold Date: Apr 07, 2021
Closed Date: Jun 15, 2021
Expiry Date: Jun 28, 2021
Sold Price: $1,250,000
Unavailable Date: Apr 07, 2021
Input Date: Mar 31, 2021
Prior LSC: Listing with no contract changes
Property
Status: Sale
Property Type: Detached
Style: Bungalow-Raised
Size (sq ft): 1100
Age: 31-50
Area: Caledon
Community: Rural Caledon
Availability Date: Tba
Inside
Bedrooms: 3
Bedrooms Plus: 1
Bathrooms: 3
Kitchens: 1
Rooms: 7
Den/Family Room: Yes
Air Conditioning: Central Air
Fireplace: Yes
Laundry Level: Main
Central Vacuum: Y
Washrooms: 3
Utilities
Gas: Yes
Building
Basement: Sep Entrance
Basement 2: Walk-Up
Heat Type: Forced Air
Heat Source: Gas
Exterior: Board/Batten
Exterior: Wood
UFFI: No
Water Supply Type: Drilled Well
Water Supply: Well
Physically Handicapped-Equipped: N
Special Designation: Unknown
Other Structures: Garden Shed
Retirement: N
Parking
Driveway: Circular
Garage Type: None
Covered Parking Spaces: 15
Total Parking Spaces: 15
Fees
Tax Year: 2021
Tax Legal Description: Pt Lt 16, Con 3, Whs Caledon, Pt2 43R16293,Stca **
Taxes: $4,300
Land
Cross Street: Charleston/Main
Municipality District: Caledon
Fronting On: North
Parcel Number: 142740016
Pool: None
Sewer: Septic
Lot Depth: 525.17 Feet
Lot Frontage: 92.47 Feet
Acres: .50-1.99
Zoning: Rural Residentia
Rooms
Room details for 1550 Charleston Sideroad, Caledon
| Type | Dimensions | Description |
|---|---|---|
| Kitchen Main | 3.94 x 5.66 | Centre Island, Pot Lights, O/Looks Living |
| Living Main | 3.94 x 6.40 | Hardwood Floor |
| Master Main | 3.94 x 3.96 | 3 Pc Ensuite |
| 2nd Br Main | 3.24 x 3.94 | |
| 3rd Br Main | 3.24 x 3.94 | |
| Rec Lower | 3.66 x 5.94 | Gas Fireplace |
| 4th Br Lower | 3.61 x 3.72 | |
| Other Lower | 3.66 x 3.81 | |
| Play Lower | 3.73 x 7.09 |
| XXXXXXXX | XXX XX, XXXX |
XXXX XXX XXXX |
$X,XXX,XXX |
| XXX XX, XXXX |
XXXXXX XXX XXXX |
$X,XXX,XXX |
| XXXXXXXX XXXX | XXX XX, XXXX | $1,250,000 XXX XXXX |
| XXXXXXXX XXXXXX | XXX XX, XXXX | $1,099,000 XXX XXXX |

Alton Public School
Elementary: PublicBelfountain Public School
Elementary: PublicErin Public School
Elementary: PublicBrisbane Public School
Elementary: PublicCaledon Central Public School
Elementary: PublicIsland Lake Public School
Elementary: PublicDufferin Centre for Continuing Education
Secondary: PublicActon District High School
Secondary: PublicErin District High School
Secondary: PublicRobert F Hall Catholic Secondary School
Secondary: CatholicWestside Secondary School
Secondary: PublicOrangeville District Secondary School
Secondary: Public

