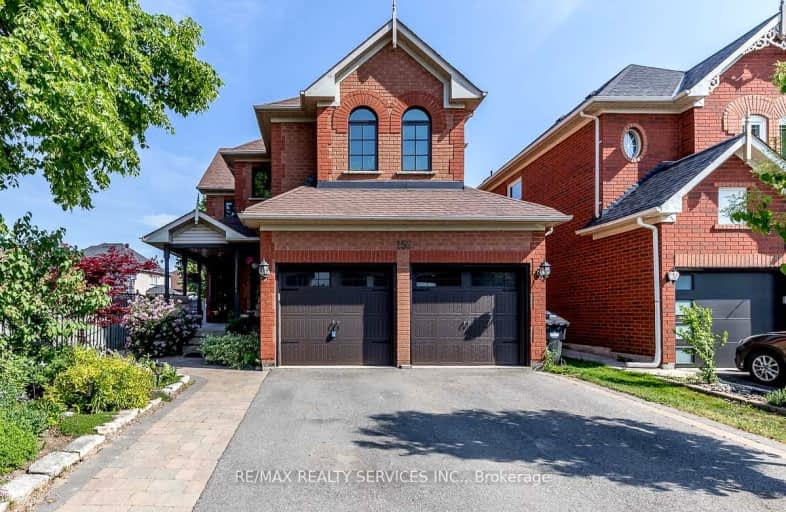Car-Dependent
- Almost all errands require a car.
Somewhat Bikeable
- Most errands require a car.

ÉÉC Saint-Jean-Bosco
Elementary: CatholicTony Pontes (Elementary)
Elementary: PublicSt Stephen Separate School
Elementary: CatholicSt. Josephine Bakhita Catholic Elementary School
Elementary: CatholicSt Rita Elementary School
Elementary: CatholicSouthFields Village (Elementary)
Elementary: PublicParkholme School
Secondary: PublicHeart Lake Secondary School
Secondary: PublicSt Marguerite d'Youville Secondary School
Secondary: CatholicFletcher's Meadow Secondary School
Secondary: PublicMayfield Secondary School
Secondary: PublicSt Edmund Campion Secondary School
Secondary: Catholic-
Endzone Sports Bar & Grill
10886 Hurontario Street, Unit 1A, Brampton, ON L7A 3R9 3.03km -
Keltic Rock Pub & Restaurant
180 Sandalwood Parkway E, Brampton, ON L6Z 1Y4 3.57km -
2 Bicas
15-2 Fisherman Drive, Brampton, ON L7A 1B5 4.4km
-
Butter & Cup
218 Dougall Avenue, Caledon, ON L7C 3T6 1.24km -
Tim Hortons
11947-11975 Hurontario St, Brampton, ON L6Z 4P7 1.57km -
McDonald's
11670 Hurontario St.N., Brampton, ON L7A 1E6 1.94km
-
Orangetheory Fitness
196 McEwan Road E, Unit 13, Bolton, ON L7E 4E5 16.39km -
Movati Athletic - Mississauga
6685 Century Ave, Mississauga, ON L5N 7K2 17.48km -
Goodlife Fitness
785 Britannia Road W, Unit 3, Mississauga, ON L5V 2X8 18.54km
-
Shoppers Drug Mart
180 Sandalwood Parkway, Brampton, ON L6Z 1Y4 3.67km -
Heart Lake IDA
230 Sandalwood Parkway E, Brampton, ON L6Z 1N1 3.87km -
Canada Post
230 Sandalwood Pky E, Brampton, ON L6Z 1R3 3.85km
-
Little Caesars
12570 Kennedy Road, Unit 12, Caledon, ON L7C 4C4 1.05km -
Caledon Tandoori
12570 Kennedy Road, Caledon, ON L7C 4C4 1.05km -
Don's
3078 Mayfield Rd, 17, Brampton, ON L6Z 0E3 1.38km
-
Trinity Common Mall
210 Great Lakes Drive, Brampton, ON L6R 2K7 5.63km -
Centennial Mall
227 Vodden Street E, Brampton, ON L6V 1N2 7.85km -
Kennedy Square Mall
50 Kennedy Rd S, Brampton, ON L6W 3E7 9.7km
-
Sobeys
11965 Hurontario Street, Brampton, ON L6Z 4P7 1.57km -
Metro
180 Sandalwood Parkway E, Brampton, ON L6Z 1Y4 3.53km -
Cactus Exotic Foods
13 Fisherman Drive, Brampton, ON L7A 2X9 4.51km
-
LCBO
170 Sandalwood Pky E, Brampton, ON L6Z 1Y5 3.71km -
LCBO
31 Worthington Avenue, Brampton, ON L7A 2Y7 7.22km -
The Beer Store
11 Worthington Avenue, Brampton, ON L7A 2Y7 7.32km
-
Auto Supreme
11482 Hurontario Street, Brampton, ON L7A 1E6 2.18km -
Bramgate Volkswagen
15 Coachworks Cres, Brampton, ON L6R 3Y2 3.41km -
Petro-Canada
5 Sandalwood Parkway W, Brampton, ON L7A 1J6 4.03km
-
SilverCity Brampton Cinemas
50 Great Lakes Drive, Brampton, ON L6R 2K7 5.44km -
Rose Theatre Brampton
1 Theatre Lane, Brampton, ON L6V 0A3 8.77km -
Garden Square
12 Main Street N, Brampton, ON L6V 1N6 8.88km
-
Brampton Library, Springdale Branch
10705 Bramalea Rd, Brampton, ON L6R 0C1 5.82km -
Brampton Library - Four Corners Branch
65 Queen Street E, Brampton, ON L6W 3L6 8.9km -
Southfields Community Centre
225 Dougall Avenue, Caledon, ON L7C 2H1 1.33km
-
William Osler Hospital
Bovaird Drive E, Brampton, ON 7.22km -
Brampton Civic Hospital
2100 Bovaird Drive, Brampton, ON L6R 3J7 7.15km -
Sandalwood Medical Centre
170 Sandalwood Parkway E, Unit 1, Brampton, ON L6Z 1Y5 3.71km
-
Chinguacousy Park
Central Park Dr (at Queen St. E), Brampton ON L6S 6G7 9.09km -
Gage Park
2 Wellington St W (at Wellington St. E), Brampton ON L6Y 4R2 9.24km -
Dunblaine Park
Brampton ON L6T 3H2 11.07km
-
TD Bank Financial Group
10908 Hurontario St, Brampton ON L7A 3R9 2.8km -
CIBC
380 Bovaird Dr E, Brampton ON L6Z 2S6 5.56km -
Scotiabank
66 Quarry Edge Dr (at Bovaird Dr.), Brampton ON L6V 4K2 6.03km
- 4 bath
- 4 bed
- 2500 sqft
24 Lightheart Drive North, Caledon, Ontario • L7C 1E3 • Rural Caledon
- 4 bath
- 4 bed
- 2000 sqft
14 Aster Woods Drive, Caledon, Ontario • L7C 4N8 • Rural Caledon
- 4 bath
- 5 bed
- 2500 sqft
16 Aster Woods Drive, Caledon, Ontario • L7C 4N8 • Rural Caledon
- 4 bath
- 5 bed
- 2500 sqft
18 Aster Woods Drive, Caledon, Ontario • L7C 4N8 • Rural Caledon
- 4 bath
- 4 bed
- 2500 sqft
176 Newhouse Boulevard, Caledon, Ontario • L7C 4E1 • Rural Caledon
- 5 bath
- 4 bed
- 2500 sqft
1 Brookwater Crescent, Caledon, Ontario • L7C 4A3 • Rural Caledon














