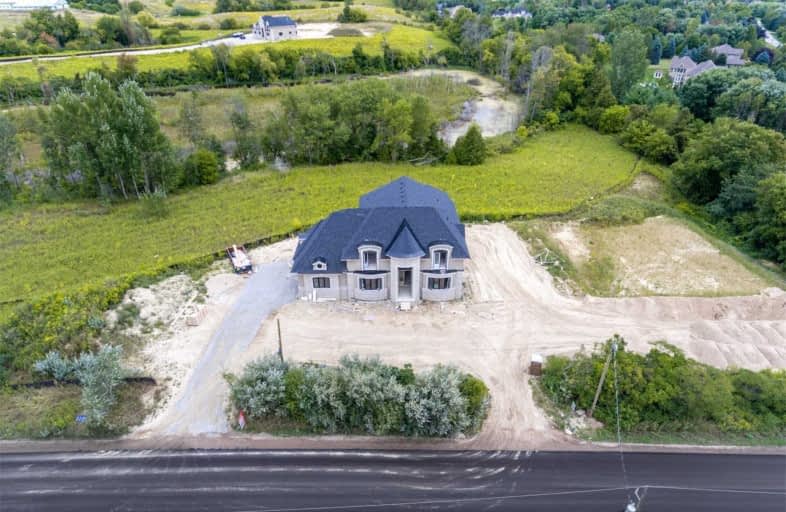Sold on Dec 19, 2019
Note: Property is not currently for sale or for rent.

-
Type: Detached
-
Style: 2-Storey
-
Size: 3500 sqft
-
Lot Size: 530 x 274 Feet
-
Age: New
-
Days on Site: 62 Days
-
Added: Dec 20, 2019 (2 months on market)
-
Updated:
-
Last Checked: 2 months ago
-
MLS®#: W4611191
-
Listed By: Re/max realty specialists inc., brokerage
Luxury Home Being Built By Dunsire Developments In The Prestigious Community Of Palgrave. This Home Offers 4,857 Sq.Ft Of Luxury Situated On 1.33 Acre Lot Featuring: Stone, Stucco & Brick, Spacious 10 Ft Ceilings, Grand Foyer Features 20 Ft Ceilings,White Gourmet Kitchen Featuring Grand Island W/ Extended Breakfast Bar, Quartz Countertops, 2nd Floor Laundry, 5" Oak Hardwood Floors T/O, 24X24 Porcelain Tiles, 5 Br's Each W/ Private Ensuites, & So Much More..
Extras
**Over $100,000 In Free Upgrades Included** 5 Bedrooms With One On The Main Level W/Full Washroom, Triple Pane Windows To Improve Energy Efficiency. Net Zero Ready Homes: These Luxury Homes Are Being Built To Match Year 2030 Building Codes.
Property Details
Facts for Lot 1-15821 Mount Pleasant Road, Caledon
Status
Days on Market: 62
Last Status: Sold
Sold Date: Dec 19, 2019
Closed Date: Mar 26, 2020
Expiry Date: Feb 14, 2020
Sold Price: $1,975,000
Unavailable Date: Dec 19, 2019
Input Date: Oct 18, 2019
Prior LSC: Listing with no contract changes
Property
Status: Sale
Property Type: Detached
Style: 2-Storey
Size (sq ft): 3500
Age: New
Area: Caledon
Community: Palgrave
Availability Date: December 2019
Inside
Bedrooms: 5
Bathrooms: 5
Kitchens: 1
Rooms: 13
Den/Family Room: Yes
Air Conditioning: Central Air
Fireplace: Yes
Washrooms: 5
Utilities
Electricity: Yes
Building
Basement: Full
Basement 2: Unfinished
Heat Type: Forced Air
Heat Source: Gas
Exterior: Stone
Exterior: Stucco/Plaster
Water Supply: Municipal
Special Designation: Unknown
Retirement: N
Parking
Driveway: Private
Garage Spaces: 3
Garage Type: Attached
Covered Parking Spaces: 4
Total Parking Spaces: 7
Fees
Tax Year: 2018
Tax Legal Description: Lot 11 - Part Of West Half Of Lot 20, Concession 9
Highlights
Feature: Grnbelt/Cons
Land
Cross Street: Mount Pleasant/Old C
Municipality District: Caledon
Fronting On: South
Pool: None
Sewer: Septic
Lot Depth: 274 Feet
Lot Frontage: 530 Feet
Lot Irregularities: Irregular Shape
Acres: .50-1.99
Waterfront: None
Additional Media
- Virtual Tour: https://unbranded.mediatours.ca/property/15821-mount-pleasant-road-bolton/
Rooms
Room details for Lot 1-15821 Mount Pleasant Road, Caledon
| Type | Dimensions | Description |
|---|---|---|
| Foyer Main | 2.74 x 2.92 | Hardwood Floor |
| Living Main | 3.54 x 5.36 | Hardwood Floor |
| Dining Main | 4.27 x 5.36 | Hardwood Floor |
| Kitchen Main | 3.35 x 5.49 | Porcelain Floor |
| Breakfast Main | 5.06 x 4.75 | Porcelain Floor |
| Great Rm Main | 6.10 x 7.19 | Hardwood Floor |
| Br Main | 3.66 x 4.45 | Hardwood Floor |
| Master 2nd | 7.32 x 4.75 | Hardwood Floor |
| Br 2nd | 4.45 x 4.75 | Hardwood Floor |
| Br 2nd | 4.27 x 4.57 | Hardwood Floor |
| Br 2nd | 4.08 x 4.57 | Hardwood Floor |
| XXXXXXXX | XXX XX, XXXX |
XXXX XXX XXXX |
$X,XXX,XXX |
| XXX XX, XXXX |
XXXXXX XXX XXXX |
$X,XXX,XXX | |
| XXXXXXXX | XXX XX, XXXX |
XXXXXXX XXX XXXX |
|
| XXX XX, XXXX |
XXXXXX XXX XXXX |
$X,XXX,XXX | |
| XXXXXXXX | XXX XX, XXXX |
XXXXXXX XXX XXXX |
|
| XXX XX, XXXX |
XXXXXX XXX XXXX |
$X,XXX,XXX | |
| XXXXXXXX | XXX XX, XXXX |
XXXXXXXX XXX XXXX |
|
| XXX XX, XXXX |
XXXXXX XXX XXXX |
$X,XXX,XXX |
| XXXXXXXX XXXX | XXX XX, XXXX | $1,975,000 XXX XXXX |
| XXXXXXXX XXXXXX | XXX XX, XXXX | $2,075,000 XXX XXXX |
| XXXXXXXX XXXXXXX | XXX XX, XXXX | XXX XXXX |
| XXXXXXXX XXXXXX | XXX XX, XXXX | $2,075,000 XXX XXXX |
| XXXXXXXX XXXXXXX | XXX XX, XXXX | XXX XXXX |
| XXXXXXXX XXXXXX | XXX XX, XXXX | $2,147,000 XXX XXXX |
| XXXXXXXX XXXXXXXX | XXX XX, XXXX | XXX XXXX |
| XXXXXXXX XXXXXX | XXX XX, XXXX | $2,197,000 XXX XXXX |

Tottenham Public School
Elementary: PublicEllwood Memorial Public School
Elementary: PublicPalgrave Public School
Elementary: PublicJames Bolton Public School
Elementary: PublicSt Nicholas Elementary School
Elementary: CatholicSt. John Paul II Catholic Elementary School
Elementary: CatholicSt Thomas Aquinas Catholic Secondary School
Secondary: CatholicRobert F Hall Catholic Secondary School
Secondary: CatholicHumberview Secondary School
Secondary: PublicSt. Michael Catholic Secondary School
Secondary: CatholicSandalwood Heights Secondary School
Secondary: PublicMayfield Secondary School
Secondary: Public

