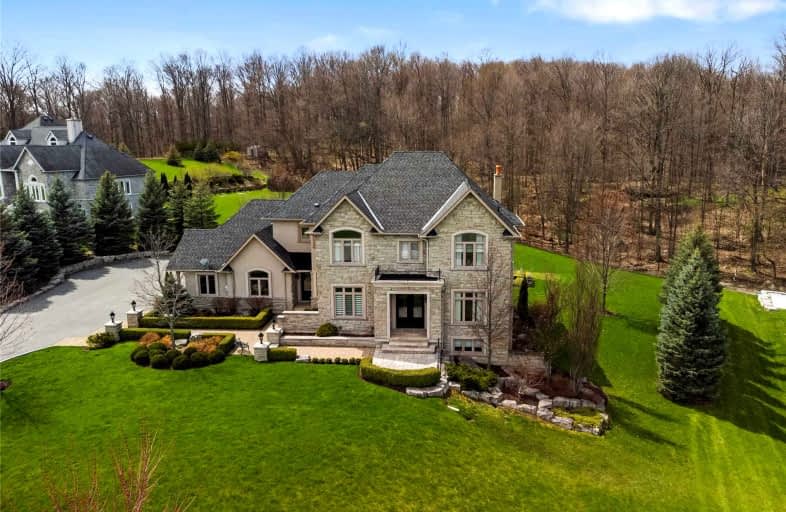Sold on Jun 06, 2022
Note: Property is not currently for sale or for rent.

-
Type: Detached
-
Style: 2-Storey
-
Size: 5000 sqft
-
Lot Size: 3.29 x 3.29 Acres
-
Age: No Data
-
Taxes: $12,892 per year
-
Days on Site: 33 Days
-
Added: May 04, 2022 (1 month on market)
-
Updated:
-
Last Checked: 1 month ago
-
MLS®#: W5602791
-
Listed By: Re/max realty specialists inc., brokerage
Nestled In The Prestigious Palgrave Community On 3.29 Acres Is This Executive 5 Bedroom 5 Bathroom Estate Boasting More Than 7200 Sq.Ft. Of Luxury Living Space. Oversized Heated 4 Car Garage W/ Heated Basement Space Below. 10Ft-11Ft Ceilings On The Main,9Ft On 2nd & Bsmt. 2 Chef's Kitchens W/ Top Of The Line Appliances. Quality Landscaping Done In Backyard. The Finished W/O Basement Is An Entertainer's Dream W/ Too Many Features To List. Must Be Seen!
Extras
All Elfs And Window Coverings, Sub-Zero S/S Fridge, Wolf S/S Stove, Fisher And Paykel 2 Drawer Dishwasher, Thermador S/S Fridge, Range, Dishwasher, Washer/Dryer.
Property Details
Facts for 16 Highcrest Road, Caledon
Status
Days on Market: 33
Last Status: Sold
Sold Date: Jun 06, 2022
Closed Date: Sep 28, 2022
Expiry Date: Jul 05, 2022
Sold Price: $3,450,000
Unavailable Date: Jun 06, 2022
Input Date: May 04, 2022
Property
Status: Sale
Property Type: Detached
Style: 2-Storey
Size (sq ft): 5000
Area: Caledon
Community: Palgrave
Availability Date: Tbd
Inside
Bedrooms: 5
Bedrooms Plus: 1
Bathrooms: 5
Kitchens: 1
Kitchens Plus: 1
Rooms: 11
Den/Family Room: Yes
Air Conditioning: Central Air
Fireplace: Yes
Washrooms: 5
Building
Basement: Fin W/O
Heat Type: Forced Air
Heat Source: Gas
Exterior: Brick
Exterior: Stone
Water Supply: Well
Special Designation: Unknown
Parking
Driveway: Private
Garage Spaces: 4
Garage Type: Attached
Covered Parking Spaces: 10
Total Parking Spaces: 14
Fees
Tax Year: 2021
Tax Legal Description: Lot 5, Plan 43M1589 ; S/T Ease In Favour Of The Co
Taxes: $12,892
Highlights
Feature: Ravine
Feature: Wooded/Treed
Land
Cross Street: Mt Wolfe Rd/Highcres
Municipality District: Caledon
Fronting On: West
Pool: None
Sewer: Septic
Lot Depth: 3.29 Acres
Lot Frontage: 3.29 Acres
Acres: 2-4.99
Additional Media
- Virtual Tour: https://tours.digenovamedia.ca/16-highcrest-road-caledon-on-l7e-0c2?branded=1
Rooms
Room details for 16 Highcrest Road, Caledon
| Type | Dimensions | Description |
|---|---|---|
| Kitchen Ground | 4.87 x 3.96 | Breakfast Bar, Stainless Steel Appl, Pantry |
| Breakfast Ground | 4.87 x 3.75 | W/O To Sundeck, Combined W/Kitchen, O/Looks Backyard |
| Dining Ground | 4.11 x 5.18 | Hardwood Floor, Moulded Ceiling, Illuminated Ceiling |
| Living Ground | 4.26 x 3.65 | Hardwood Floor, Moulded Ceiling, O/Looks Frontyard |
| Family Ground | 5.18 x 6.40 | Hardwood Floor, Sunken Room, Gas Fireplace |
| Office Ground | 3.50 x 3.35 | Hardwood Floor, French Doors, O/Looks Frontyard |
| Prim Bdrm 2nd | 4.72 x 5.18 | 6 Pc Ensuite, W/I Closet, B/I Closet |
| 2nd Br 2nd | 4.72 x 3.65 | Hardwood Floor, Semi Ensuite, O/Looks Backyard |
| 3rd Br 2nd | 4.11 x 4.11 | Hardwood Floor, Semi Ensuite, O/Looks Garden |
| 4th Br 2nd | 3.60 x 4.35 | Hardwood Floor, Semi Ensuite, O/Looks Frontyard |
| 5th Br 2nd | 4.62 x 4.01 | Hardwood Floor, Semi Ensuite, O/Looks Frontyard |
| Rec Bsmt | - | Family Size Kitchen, 3 Pc Bath, W/O To Deck |
| XXXXXXXX | XXX XX, XXXX |
XXXX XXX XXXX |
$X,XXX,XXX |
| XXX XX, XXXX |
XXXXXX XXX XXXX |
$X,XXX,XXX | |
| XXXXXXXX | XXX XX, XXXX |
XXXXXXX XXX XXXX |
|
| XXX XX, XXXX |
XXXXXX XXX XXXX |
$X,XXX,XXX |
| XXXXXXXX XXXX | XXX XX, XXXX | $3,450,000 XXX XXXX |
| XXXXXXXX XXXXXX | XXX XX, XXXX | $3,675,000 XXX XXXX |
| XXXXXXXX XXXXXXX | XXX XX, XXXX | XXX XXXX |
| XXXXXXXX XXXXXX | XXX XX, XXXX | $3,675,000 XXX XXXX |

Tecumseth South Central Public School
Elementary: PublicSt James Separate School
Elementary: CatholicTottenham Public School
Elementary: PublicFather F X O'Reilly School
Elementary: CatholicPalgrave Public School
Elementary: PublicSt. John Paul II Catholic Elementary School
Elementary: CatholicSt Thomas Aquinas Catholic Secondary School
Secondary: CatholicRobert F Hall Catholic Secondary School
Secondary: CatholicHumberview Secondary School
Secondary: PublicSt. Michael Catholic Secondary School
Secondary: CatholicBanting Memorial District High School
Secondary: PublicMayfield Secondary School
Secondary: Public

