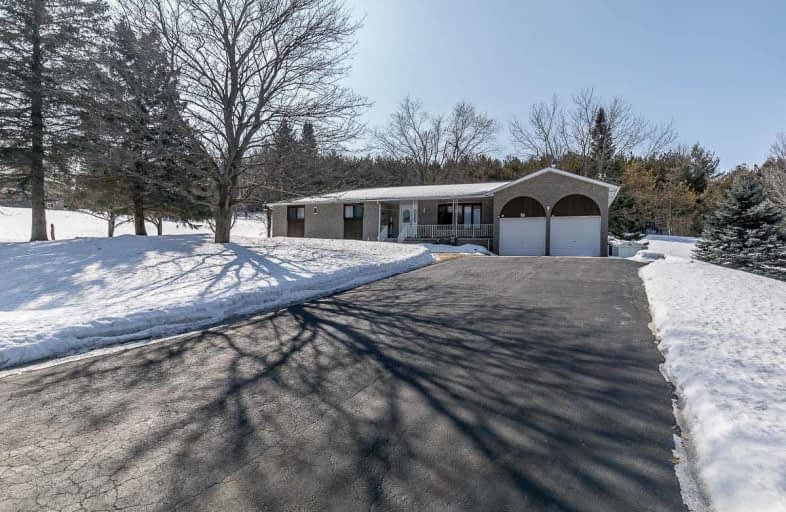Sold on Mar 10, 2021
Note: Property is not currently for sale or for rent.

-
Type: Detached
-
Style: Bungalow-Raised
-
Size: 1500 sqft
-
Lot Size: 155 x 234.4 Feet
-
Age: 31-50 years
-
Taxes: $4,533 per year
-
Days on Site: 5 Days
-
Added: Mar 05, 2021 (5 days on market)
-
Updated:
-
Last Checked: 3 months ago
-
MLS®#: W5139373
-
Listed By: Royal lepage rcr realty, brokerage
This Spacious 3 Bedroom Bungalow Is Making Its 1st Debut! This Home Features Generously-Sized Rooms On The Main Level With An Unfinished Basement Full Of Potential. The Lot Is Just Shy Of An Acre And There's A Large Deck For Entertaining. Located In A Quiet Pocket Of Caledon On A Crescent W/ Friendly Neighbours. Close To Caledon East & Orangeville For Great Amenities/Stores/Shops.
Extras
Fridge, Stove, Dishwasher, Washer, Dryer, All Window Coverings, All Electrical Light Fixtures, Central Air Conditioning, Furnace (2013), Central Vac W/ Attachments, Water Softener (O), Hwt (Rental), Furnace In Garage(As Is), Hot Tub(As Is)
Property Details
Facts for 16 Victoria Crescent, Caledon
Status
Days on Market: 5
Last Status: Sold
Sold Date: Mar 10, 2021
Closed Date: May 20, 2021
Expiry Date: Aug 01, 2021
Sold Price: $999,900
Unavailable Date: Mar 10, 2021
Input Date: Mar 05, 2021
Prior LSC: Sold
Property
Status: Sale
Property Type: Detached
Style: Bungalow-Raised
Size (sq ft): 1500
Age: 31-50
Area: Caledon
Community: Mono Mills
Availability Date: 90 Days/Tba
Inside
Bedrooms: 3
Bathrooms: 2
Kitchens: 1
Rooms: 8
Den/Family Room: Yes
Air Conditioning: Central Air
Fireplace: Yes
Laundry Level: Lower
Central Vacuum: Y
Washrooms: 2
Building
Basement: Sep Entrance
Basement 2: Unfinished
Heat Type: Forced Air
Heat Source: Gas
Exterior: Brick
Water Supply: Municipal
Special Designation: Unknown
Parking
Driveway: Private
Garage Spaces: 2
Garage Type: Attached
Covered Parking Spaces: 6
Total Parking Spaces: 8
Fees
Tax Year: 2021
Tax Legal Description: Lot 10 Pl 985 Caledon; Caledon
Taxes: $4,533
Land
Cross Street: Airport Rd & Calmon
Municipality District: Caledon
Fronting On: West
Pool: None
Sewer: Septic
Lot Depth: 234.4 Feet
Lot Frontage: 155 Feet
Additional Media
- Virtual Tour: http://wylieford.homelistingtours.com/listing2/16-victoria-crescent
Rooms
Room details for 16 Victoria Crescent, Caledon
| Type | Dimensions | Description |
|---|---|---|
| Living Main | 5.23 x 3.76 | Laminate, Crown Moulding |
| Dining Main | 3.12 x 3.58 | Laminate, Crown Moulding |
| Kitchen Main | 2.54 x 3.35 | Vinyl Floor |
| Breakfast Main | 2.26 x 3.43 | Vinyl Floor, Combined W/Kitchen |
| Family Main | 5.49 x 3.35 | Broadloom, Gas Fireplace, W/O To Deck |
| Master Main | 3.56 x 4.57 | Broadloom, 2 Pc Ensuite |
| 2nd Br Main | 3.61 x 3.43 | Broadloom |
| 3rd Br Main | 3.12 x 3.96 | Broadloom |
| XXXXXXXX | XXX XX, XXXX |
XXXX XXX XXXX |
$XXX,XXX |
| XXX XX, XXXX |
XXXXXX XXX XXXX |
$XXX,XXX |
| XXXXXXXX XXXX | XXX XX, XXXX | $999,900 XXX XXXX |
| XXXXXXXX XXXXXX | XXX XX, XXXX | $989,900 XXX XXXX |

Alton Public School
Elementary: PublicAdjala Central Public School
Elementary: PublicPrincess Margaret Public School
Elementary: PublicCaledon Central Public School
Elementary: PublicIsland Lake Public School
Elementary: PublicSt Cornelius School
Elementary: CatholicDufferin Centre for Continuing Education
Secondary: PublicErin District High School
Secondary: PublicSt Thomas Aquinas Catholic Secondary School
Secondary: CatholicRobert F Hall Catholic Secondary School
Secondary: CatholicWestside Secondary School
Secondary: PublicOrangeville District Secondary School
Secondary: Public

