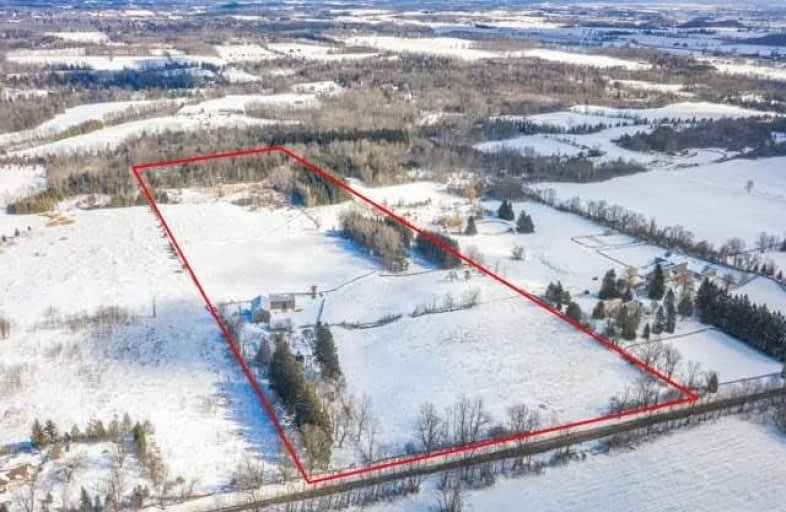
Tony Pontes (Elementary)
Elementary: Public
10.67 km
Credit View Public School
Elementary: Public
12.39 km
Caledon East Public School
Elementary: Public
3.89 km
Caledon Central Public School
Elementary: Public
7.15 km
St Cornelius School
Elementary: Catholic
5.79 km
Herb Campbell Public School
Elementary: Public
7.12 km
Parkholme School
Secondary: Public
17.00 km
Robert F Hall Catholic Secondary School
Secondary: Catholic
4.63 km
St. Michael Catholic Secondary School
Secondary: Catholic
13.25 km
Louise Arbour Secondary School
Secondary: Public
14.34 km
St Marguerite d'Youville Secondary School
Secondary: Catholic
14.44 km
Mayfield Secondary School
Secondary: Public
12.41 km




