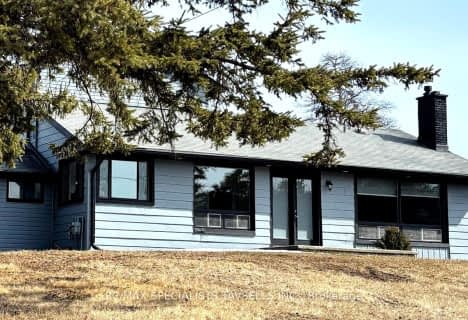Removed on Apr 09, 2019
Note: Property is not currently for sale or for rent.

-
Type: Detached
-
Style: 2-Storey
-
Size: 3500 sqft
-
Lot Size: 100 x 175 Metres
-
Age: 6-15 years
-
Taxes: $9,203 per year
-
Days on Site: 28 Days
-
Added: Mar 12, 2019 (4 weeks on market)
-
Updated:
-
Last Checked: 3 months ago
-
MLS®#: W4380489
-
Listed By: Re/max realty specialists inc., brokerage
Caledon Beauty Sits On Over 4 Acres. On The Hill W/Exceptional Views & Is Immaculately Maintained. Feat: 9' Ceiling, Brazilian Cherry Flrs, Gourmet Kitchen, Multiple W/O. 24' Vaulted Ceiling In Living Rm, Stone Gas Fireplace. Scarlett O'hara Style Staircase, 4580 Sqft Home Per Mpac, Over 6000 Sqft Of Fnshd Living Space! 3 Car Grg, State Of The Art Heating /Cooling Sys, 150+Feet Of Wrap Around Decking. Could Be Used As In-Law/Nanny Suite Or 4th Br.
Extras
Access From Grg W/Possible Entry From 3rd Bdrm.Primely Located - Local Amenities To Incl- Devil's Pulpit Golf, Caledon Ski Club, Caledon Country Club, Equestrian Centers, Antique Shops, Brampton Flying Club, Fine Dining & 35 Min Int Airport
Property Details
Facts for 16179 Hurontario Street, Caledon
Status
Days on Market: 28
Last Status: Terminated
Sold Date: Jan 01, 0001
Closed Date: Jan 01, 0001
Expiry Date: Jul 31, 2019
Unavailable Date: Apr 09, 2019
Input Date: Mar 12, 2019
Property
Status: Sale
Property Type: Detached
Style: 2-Storey
Size (sq ft): 3500
Age: 6-15
Area: Caledon
Community: Rural Caledon
Availability Date: Tba
Inside
Bedrooms: 4
Bathrooms: 4
Kitchens: 1
Rooms: 9
Den/Family Room: No
Air Conditioning: Central Air
Fireplace: Yes
Laundry Level: Upper
Washrooms: 4
Utilities
Electricity: Yes
Gas: Yes
Cable: Yes
Telephone: Yes
Building
Basement: Fin W/O
Heat Type: Forced Air
Heat Source: Gas
Exterior: Stone
Exterior: Vinyl Siding
Water Supply Type: Drilled Well
Water Supply: Well
Special Designation: Unknown
Other Structures: Garden Shed
Parking
Driveway: Private
Garage Spaces: 3
Garage Type: Attached
Covered Parking Spaces: 10
Fees
Tax Year: 2018
Tax Legal Description: Con 1 Pt Lot 4 Rp 43R31740 Part 1
Taxes: $9,203
Highlights
Feature: Clear View
Feature: Golf
Feature: Rolling
Feature: Skiing
Land
Cross Street: Hwy 10/Old Base Line
Municipality District: Caledon
Fronting On: East
Pool: None
Sewer: Septic
Lot Depth: 175 Metres
Lot Frontage: 100 Metres
Lot Irregularities: 4.14 Acres Per Mpac
Acres: 2-4.99
Waterfront: None
Additional Media
- Virtual Tour: http://unbranded.mediatours.ca/property/16179-hurontario-street-caledon/
Rooms
Room details for 16179 Hurontario Street, Caledon
| Type | Dimensions | Description |
|---|---|---|
| Living Main | 4.24 x 7.88 | Sunken Room, Wood Floor, Stone Fireplace |
| Dining Main | 3.79 x 4.55 | Coffered Ceiling, Wood Floor, Bow Window |
| Kitchen Main | 6.06 x 7.58 | Centre Island, Breakfast Area, W/O To Balcony |
| Office Main | 4.15 x 4.51 | French Doors, Wood Floor, Large Window |
| Br Main | 2.78 x 4.42 | W/O To Balcony, Wood Floor, O/Looks Backyard |
| Sunroom Main | 3.64 x 5.45 | Breezeway, French Doors, Access To Garage |
| Master 2nd | 7.58 x 9.09 | 6 Pc Ensuite, Gas Fireplace, Balcony |
| 2nd Br 2nd | 4.24 x 4.87 | B/I Closet, Large Window, Broadloom |
| 3rd Br 2nd | 3.03 x 4.24 | B/I Closet, Large Window, Broadloom |
| Rec Bsmt | 13.41 x 17.53 | Walk-Out, Open Concept, B/I Bar |
| XXXXXXXX | XXX XX, XXXX |
XXXX XXX XXXX |
$X,XXX,XXX |
| XXX XX, XXXX |
XXXXXX XXX XXXX |
$X,XXX,XXX | |
| XXXXXXXX | XXX XX, XXXX |
XXXXXXX XXX XXXX |
|
| XXX XX, XXXX |
XXXXXX XXX XXXX |
$X,XXX,XXX | |
| XXXXXXXX | XXX XX, XXXX |
XXXXXXX XXX XXXX |
|
| XXX XX, XXXX |
XXXXXX XXX XXXX |
$X,XXX | |
| XXXXXXXX | XXX XX, XXXX |
XXXXXXX XXX XXXX |
|
| XXX XX, XXXX |
XXXXXX XXX XXXX |
$X,XXX,XXX |
| XXXXXXXX XXXX | XXX XX, XXXX | $1,703,000 XXX XXXX |
| XXXXXXXX XXXXXX | XXX XX, XXXX | $1,850,000 XXX XXXX |
| XXXXXXXX XXXXXXX | XXX XX, XXXX | XXX XXXX |
| XXXXXXXX XXXXXX | XXX XX, XXXX | $1,900,000 XXX XXXX |
| XXXXXXXX XXXXXXX | XXX XX, XXXX | XXX XXXX |
| XXXXXXXX XXXXXX | XXX XX, XXXX | $5,000 XXX XXXX |
| XXXXXXXX XXXXXXX | XXX XX, XXXX | XXX XXXX |
| XXXXXXXX XXXXXX | XXX XX, XXXX | $1,980,000 XXX XXXX |

Credit View Public School
Elementary: PublicBelfountain Public School
Elementary: PublicCaledon East Public School
Elementary: PublicCaledon Central Public School
Elementary: PublicSt Cornelius School
Elementary: CatholicHerb Campbell Public School
Elementary: PublicParkholme School
Secondary: PublicErin District High School
Secondary: PublicRobert F Hall Catholic Secondary School
Secondary: CatholicFletcher's Meadow Secondary School
Secondary: PublicMayfield Secondary School
Secondary: PublicSt Edmund Campion Secondary School
Secondary: Catholic- 5 bath
- 4 bed
60 North Riverdale Drive, Caledon, Ontario • L7C 3K3 • Inglewood
- 2 bath
- 4 bed
- 2000 sqft
16045 Hurontario Street, Caledon, Ontario • L7C 2E5 • Rural Caledon


