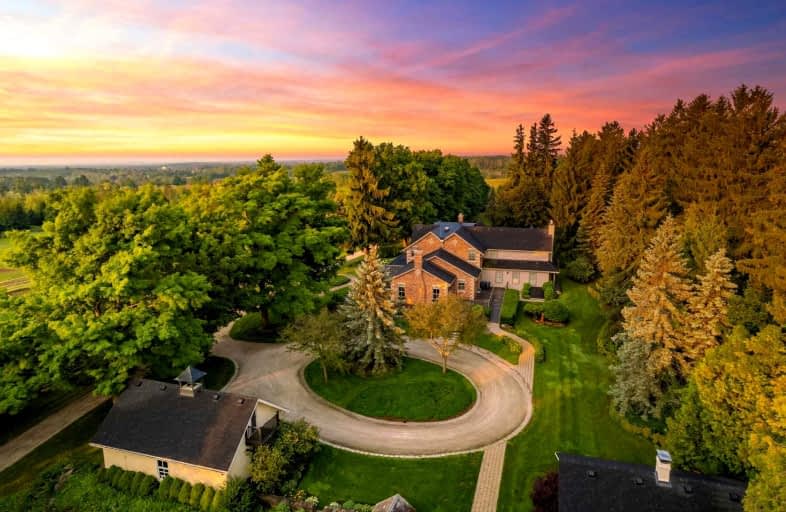Sold on Sep 12, 2021
Note: Property is not currently for sale or for rent.

-
Type: Detached
-
Style: 2-Storey
-
Size: 5000 sqft
-
Lot Size: 98 x 0 Acres
-
Age: No Data
-
Taxes: $7,366 per year
-
Days on Site: 5 Days
-
Added: Sep 07, 2021 (5 days on market)
-
Updated:
-
Last Checked: 3 months ago
-
MLS®#: W5361946
-
Listed By: Royal lepage meadowtowne realty, brokerage
Rarely Offered - One Of Caledon's Original Estates Updated From Top To Bottom Keeping W/ The Architectural Integrity Of The Property. From The Moment You Enter The Stone Gates Up The Treelined Drive You Will Love This 98 Acre Farm As You Pass The Pool And Tennis Court. 4 Bedroom Main Home With Large Windows Taking Advantage Of The Views. Kitchen/ Great Room, Formal Dining, Living, Numerous Walkouts 4 Fireplaces. 2 Offices. Every Detail Of The Highest Quality.
Extras
Too Much To Mention. Separate Guest House Set In Waterfall Garden , 8 Stall Horse Barn, Bank Barn For Livestock Or Family Entertaining. 2nd Driveway, 2 Car Garage, Separate Workshop, Main House Elevator. Fenced Fields For Crops/Livestock.
Property Details
Facts for 16245 Winston Churchill Boulevard, Caledon
Status
Days on Market: 5
Last Status: Sold
Sold Date: Sep 12, 2021
Closed Date: Dec 15, 2021
Expiry Date: Mar 02, 2022
Sold Price: $7,200,000
Unavailable Date: Sep 12, 2021
Input Date: Sep 07, 2021
Prior LSC: Listing with no contract changes
Property
Status: Sale
Property Type: Detached
Style: 2-Storey
Size (sq ft): 5000
Area: Caledon
Community: Rural Caledon
Availability Date: Tbd
Inside
Bedrooms: 4
Bathrooms: 4
Kitchens: 1
Rooms: 11
Den/Family Room: Yes
Air Conditioning: Central Air
Fireplace: Yes
Laundry Level: Main
Washrooms: 4
Utilities
Electricity: Yes
Gas: No
Cable: No
Telephone: Yes
Building
Basement: Finished
Basement 2: Walk-Up
Heat Type: Forced Air
Heat Source: Propane
Exterior: Brick
Elevator: Y
Water Supply Type: Drilled Well
Water Supply: Well
Special Designation: Unknown
Other Structures: Aux Residences
Other Structures: Barn
Parking
Driveway: Circular
Garage Spaces: 2
Garage Type: Detached
Covered Parking Spaces: 20
Total Parking Spaces: 22
Fees
Tax Year: 2021
Tax Legal Description: Pt Lts 4, 5 Con 6 Whs As In Ro1058605; Save And Ex
Taxes: $7,366
Highlights
Feature: Golf
Feature: Lake/Pond
Feature: Rolling
Feature: Skiing
Land
Cross Street: Grange Sideroad/Wins
Municipality District: Caledon
Fronting On: East
Parcel Number: 142660246
Pool: Inground
Sewer: Septic
Lot Frontage: 98 Acres
Lot Irregularities: 97.54 Acres
Acres: 50-99.99
Zoning: Residential
Additional Media
- Virtual Tour: https://tours.virtualgta.com/1867531?idx=1
Rooms
Room details for 16245 Winston Churchill Boulevard, Caledon
| Type | Dimensions | Description |
|---|---|---|
| Kitchen Main | 6.73 x 6.57 | Centre Island, Granite Counter, W/O To Deck |
| Family Main | 6.73 x 5.56 | Fireplace, Hardwood Floor, W/O To Deck |
| Living Main | 7.92 x 6.72 | Fireplace, W/O To Garden, Elevator |
| Dining Main | 4.29 x 6.26 | Hardwood Floor, Plaster Ceiling, O/Looks Frontyard |
| Office Main | 5.90 x 4.39 | Fireplace, O/Looks Pool, Hardwood Floor |
| Master 2nd | 9.27 x 4.64 | Fireplace, Elevator, 3 Pc Ensuite |
| 2nd Br 2nd | 6.39 x 3.85 | 4 Pc Ensuite, Hardwood Floor, O/Looks Garden |
| 3rd Br 2nd | 4.28 x 4.67 | Hardwood Floor, O/Looks Frontyard |
| 4th Br 2nd | 3.88 x 3.34 | Double Closet, Hardwood Floor |
| Den 2nd | 3.72 x 3.51 | Hardwood Floor, O/Looks Pool |
| Rec Bsmt | 8.96 x 4.51 | W/O To Yard |
| Exercise Bsmt | 3.44 x 2.71 | Laminate |
| XXXXXXXX | XXX XX, XXXX |
XXXX XXX XXXX |
$X,XXX,XXX |
| XXX XX, XXXX |
XXXXXX XXX XXXX |
$X,XXX,XXX |
| XXXXXXXX XXXX | XXX XX, XXXX | $7,200,000 XXX XXXX |
| XXXXXXXX XXXXXX | XXX XX, XXXX | $7,399,000 XXX XXXX |

Credit View Public School
Elementary: PublicAlton Public School
Elementary: PublicBelfountain Public School
Elementary: PublicErin Public School
Elementary: PublicBrisbane Public School
Elementary: PublicCaledon Central Public School
Elementary: PublicGary Allan High School - Halton Hills
Secondary: PublicActon District High School
Secondary: PublicErin District High School
Secondary: PublicRobert F Hall Catholic Secondary School
Secondary: CatholicChrist the King Catholic Secondary School
Secondary: CatholicGeorgetown District High School
Secondary: Public

