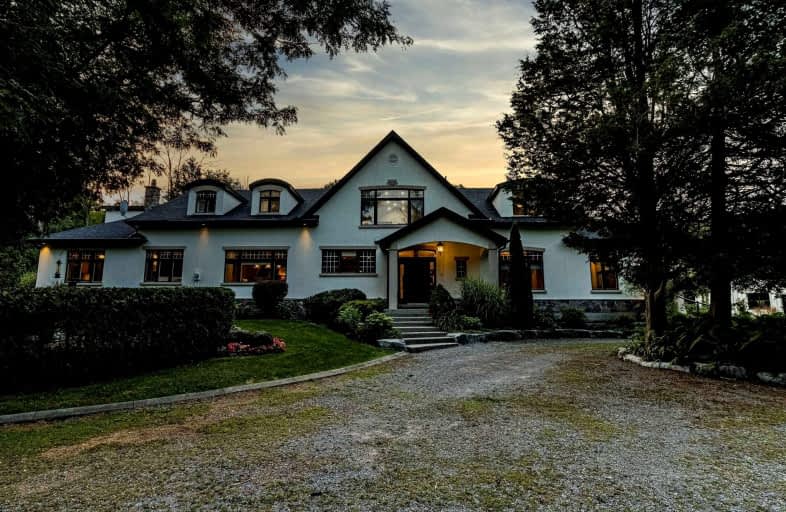Sold on Aug 27, 2021
Note: Property is not currently for sale or for rent.

-
Type: Detached
-
Style: 2-Storey
-
Size: 3500 sqft
-
Lot Size: 508.89 x 214.42 Feet
-
Age: No Data
-
Taxes: $8,866 per year
-
Days on Site: 5 Days
-
Added: Aug 22, 2021 (5 days on market)
-
Updated:
-
Last Checked: 3 months ago
-
MLS®#: W5347159
-
Listed By: Re/max realty specialists inc., brokerage
A Beautiful English,Custom Built,Countryside Home On 2Acres In The Town Of Caledon East.Walk Your Private Gardens&Steps Away From The Trails Of Caledon.Over 4000 Sqft Boasts Main House W/Adjoining 2nd Suite Sep. Kitchen&Side Entrance, Perfect For The Extended Family.Open Concept Main Flr W/Exposed Beams&Fireplaces For Cozy Evenings,Loads Of Natural Light,Large Family Kitchen O/Looks Front/Back Gardens.Newly Reno'd Primary Bedroom W/Huge W/I Closet&5Pc Ensuite
Extras
2 Out Buildings, Loads Of Built-Ins, Irrigation System,Water Soft., Sump Pump,2 Fridges,2 Stoves,2 B/I Dishwashers,Washer,Dryer,2 Hwt. Exclude;Chandelier In Master W/I Closet,Chandelier In Shed,Sconces In 2nd Suite Dining. Propane Is Rented
Property Details
Facts for 16425 Mountainview Road, Caledon
Status
Days on Market: 5
Last Status: Sold
Sold Date: Aug 27, 2021
Closed Date: Oct 29, 2021
Expiry Date: Nov 26, 2021
Sold Price: $2,565,000
Unavailable Date: Aug 27, 2021
Input Date: Aug 22, 2021
Property
Status: Sale
Property Type: Detached
Style: 2-Storey
Size (sq ft): 3500
Area: Caledon
Community: Caledon East
Availability Date: Flexible
Inside
Bedrooms: 6
Bathrooms: 6
Kitchens: 2
Rooms: 15
Den/Family Room: Yes
Air Conditioning: Central Air
Fireplace: Yes
Laundry Level: Main
Washrooms: 6
Building
Basement: Full
Basement 2: Part Fin
Heat Type: Forced Air
Heat Source: Propane
Exterior: Stone
Exterior: Stucco/Plaster
Water Supply: Municipal
Special Designation: Unknown
Other Structures: Garden Shed
Other Structures: Workshop
Parking
Driveway: Private
Garage Spaces: 2
Garage Type: Detached
Covered Parking Spaces: 10
Total Parking Spaces: 12
Fees
Tax Year: 2021
Tax Legal Description: Con 6 Ehs Pt Lot 6 Rp 4E3R14871 Part 1
Taxes: $8,866
Land
Cross Street: Mountainview/The Gra
Municipality District: Caledon
Fronting On: East
Pool: None
Sewer: Septic
Lot Depth: 214.42 Feet
Lot Frontage: 508.89 Feet
Lot Irregularities: Irregular Shaped 2.10
Acres: 2-4.99
Additional Media
- Virtual Tour: https://view.tours4listings.com/16425-mountainview-road-caledon/nb/
Rooms
Room details for 16425 Mountainview Road, Caledon
| Type | Dimensions | Description |
|---|---|---|
| Kitchen Main | 4.75 x 3.87 | Centre Island, Wood Floor, Open Concept |
| Dining Main | 3.38 x 4.14 | Open Concept, Wood Floor, Beamed |
| Great Rm Main | 4.29 x 5.21 | Fireplace, W/O To Garden, Beamed |
| Family Main | 4.63 x 4.23 | Broadloom, B/I Bookcase |
| Living Main | 4.63 x 3.47 | Broadloom, Gas Fireplace |
| Other Main | 4.63 x 3.38 | Broadloom, Open Concept |
| Study Main | 4.14 x 3.71 | Wood Floor |
| Kitchen Main | 4.51 x 3.84 | Fireplace, Wood Floor |
| Dining Main | 4.08 x 3.62 | Wood Floor |
| Family Main | 4.29 x 4.26 | Fireplace, Wood Floor |
| Br Main | 3.65 x 4.08 | Ensuite Bath, Wood Floor |
| Master Upper | 5.02 x 5.66 | Ensuite Bath, W/I Closet, Wood Floor |
| XXXXXXXX | XXX XX, XXXX |
XXXX XXX XXXX |
$X,XXX,XXX |
| XXX XX, XXXX |
XXXXXX XXX XXXX |
$X,XXX,XXX | |
| XXXXXXXX | XXX XX, XXXX |
XXXX XXX XXXX |
$X,XXX,XXX |
| XXX XX, XXXX |
XXXXXX XXX XXXX |
$X,XXX,XXX |
| XXXXXXXX XXXX | XXX XX, XXXX | $2,565,000 XXX XXXX |
| XXXXXXXX XXXXXX | XXX XX, XXXX | $2,499,000 XXX XXXX |
| XXXXXXXX XXXX | XXX XX, XXXX | $1,520,000 XXX XXXX |
| XXXXXXXX XXXXXX | XXX XX, XXXX | $1,579,000 XXX XXXX |

Macville Public School
Elementary: PublicCaledon East Public School
Elementary: PublicCaledon Central Public School
Elementary: PublicPalgrave Public School
Elementary: PublicSt Cornelius School
Elementary: CatholicHerb Campbell Public School
Elementary: PublicRobert F Hall Catholic Secondary School
Secondary: CatholicHumberview Secondary School
Secondary: PublicSt. Michael Catholic Secondary School
Secondary: CatholicLouise Arbour Secondary School
Secondary: PublicSt Marguerite d'Youville Secondary School
Secondary: CatholicMayfield Secondary School
Secondary: Public

