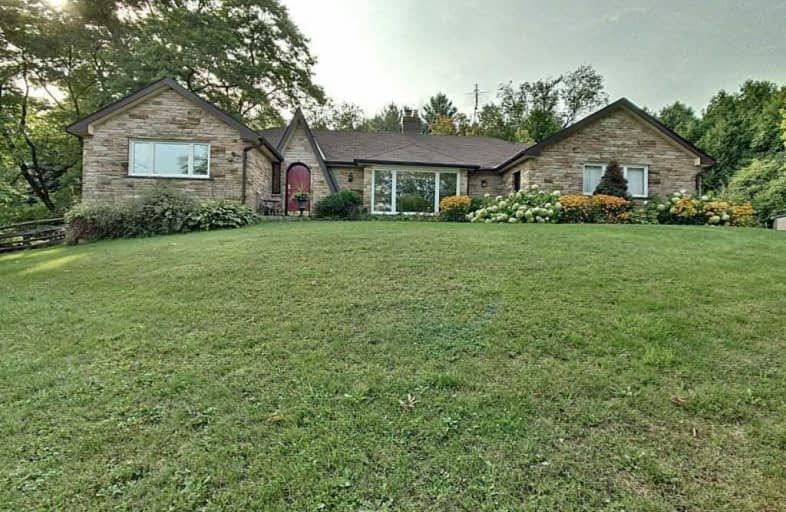Sold on Jun 27, 2020
Note: Property is not currently for sale or for rent.

-
Type: Detached
-
Style: Bungalow
-
Size: 2000 sqft
-
Lot Size: 11.96 x 0 Acres
-
Age: No Data
-
Taxes: $5,885 per year
-
Days on Site: 161 Days
-
Added: Jan 17, 2020 (5 months on market)
-
Updated:
-
Last Checked: 2 months ago
-
MLS®#: W4670627
-
Listed By: Purplebricks, brokerage
Escape City, Enjoy Resort-Like Living-Stunning 11.96 Acre Property Overlooking Private 2 Acre Pond. This House Has It All! Stone/Brick Bungalow Features 4 Bedrooms, 4 Baths, Walk-Out Basement, 2nd Kitchen, 2 Fireplaces, In-Ground Pool, Sunroom, Barn W 6 Stalls, Rolling Hills, Perennial Gardens, Vineyard, 2 Wells, 400 Amp Hydro, High-Speed Internet, 30Mins To Toronto. Grow Your Own Crops/Livestock Or Hike, Ski, Kayak Without Leaving Home.
Property Details
Facts for 16618 Caledon King Townline, Caledon
Status
Days on Market: 161
Last Status: Sold
Sold Date: Jun 27, 2020
Closed Date: Aug 28, 2020
Expiry Date: Sep 16, 2020
Sold Price: $1,500,000
Unavailable Date: Jun 27, 2020
Input Date: Jan 17, 2020
Property
Status: Sale
Property Type: Detached
Style: Bungalow
Size (sq ft): 2000
Area: Caledon
Community: Palgrave
Availability Date: Flex
Inside
Bedrooms: 3
Bedrooms Plus: 1
Bathrooms: 4
Kitchens: 1
Kitchens Plus: 1
Rooms: 7
Den/Family Room: Yes
Air Conditioning: Central Air
Fireplace: Yes
Washrooms: 4
Building
Basement: Sep Entrance
Heat Type: Forced Air
Heat Source: Propane
Exterior: Brick
Exterior: Stone
Water Supply: Well
Special Designation: Unknown
Parking
Driveway: Private
Garage Spaces: 2
Garage Type: Built-In
Covered Parking Spaces: 10
Total Parking Spaces: 12
Fees
Tax Year: 2019
Tax Legal Description: Pt Lt 23 Con 11 Albion; Pt Lt 24 Con 11 Albion As
Taxes: $5,885
Land
Cross Street: Hwy 9 S. On Caledon
Municipality District: Caledon
Fronting On: West
Pool: Inground
Sewer: Septic
Lot Frontage: 11.96 Acres
Acres: 10-24.99
Rooms
Room details for 16618 Caledon King Townline, Caledon
| Type | Dimensions | Description |
|---|---|---|
| Master Main | 3.68 x 4.65 | |
| 2nd Br Main | 5.59 x 3.23 | |
| 3rd Br Main | 3.40 x 2.24 | |
| 4th Br Main | 5.51 x 4.37 | |
| Dining Main | 3.48 x 4.90 | |
| Kitchen Main | 3.23 x 8.59 | |
| Family Main | 4.47 x 6.45 | |
| Office Main | 2.62 x 2.90 | |
| Kitchen Bsmt | 7.72 x 1.42 | |
| Rec Bsmt | 4.37 x 7.21 |
| XXXXXXXX | XXX XX, XXXX |
XXXX XXX XXXX |
$X,XXX,XXX |
| XXX XX, XXXX |
XXXXXX XXX XXXX |
$X,XXX,XXX | |
| XXXXXXXX | XXX XX, XXXX |
XXXXXXXX XXX XXXX |
|
| XXX XX, XXXX |
XXXXXX XXX XXXX |
$X,XXX,XXX | |
| XXXXXXXX | XXX XX, XXXX |
XXXXXXXX XXX XXXX |
|
| XXX XX, XXXX |
XXXXXX XXX XXXX |
$X,XXX,XXX | |
| XXXXXXXX | XXX XX, XXXX |
XXXXXXX XXX XXXX |
|
| XXX XX, XXXX |
XXXXXX XXX XXXX |
$X,XXX,XXX | |
| XXXXXXXX | XXX XX, XXXX |
XXXXXXXX XXX XXXX |
|
| XXX XX, XXXX |
XXXXXX XXX XXXX |
$X,XXX,XXX |
| XXXXXXXX XXXX | XXX XX, XXXX | $1,500,000 XXX XXXX |
| XXXXXXXX XXXXXX | XXX XX, XXXX | $1,549,900 XXX XXXX |
| XXXXXXXX XXXXXXXX | XXX XX, XXXX | XXX XXXX |
| XXXXXXXX XXXXXX | XXX XX, XXXX | $1,539,900 XXX XXXX |
| XXXXXXXX XXXXXXXX | XXX XX, XXXX | XXX XXXX |
| XXXXXXXX XXXXXX | XXX XX, XXXX | $1,699,000 XXX XXXX |
| XXXXXXXX XXXXXXX | XXX XX, XXXX | XXX XXXX |
| XXXXXXXX XXXXXX | XXX XX, XXXX | $1,749,000 XXX XXXX |
| XXXXXXXX XXXXXXXX | XXX XX, XXXX | XXX XXXX |
| XXXXXXXX XXXXXX | XXX XX, XXXX | $1,850,000 XXX XXXX |

Tecumseth South Central Public School
Elementary: PublicSt James Separate School
Elementary: CatholicTottenham Public School
Elementary: PublicFather F X O'Reilly School
Elementary: CatholicSt Patrick Catholic Elementary School
Elementary: CatholicPalgrave Public School
Elementary: PublicAlliston Campus
Secondary: PublicSt Thomas Aquinas Catholic Secondary School
Secondary: CatholicRobert F Hall Catholic Secondary School
Secondary: CatholicHumberview Secondary School
Secondary: PublicSt. Michael Catholic Secondary School
Secondary: CatholicBanting Memorial District High School
Secondary: Public- 2 bath
- 4 bed
16986 Albion Trail Road, Caledon, Ontario • L7E 3P8 • Palgrave
- 5 bath
- 4 bed
16786 Mount Wolfe Road, Caledon, Ontario • L7E 3P1 • Palgrave




