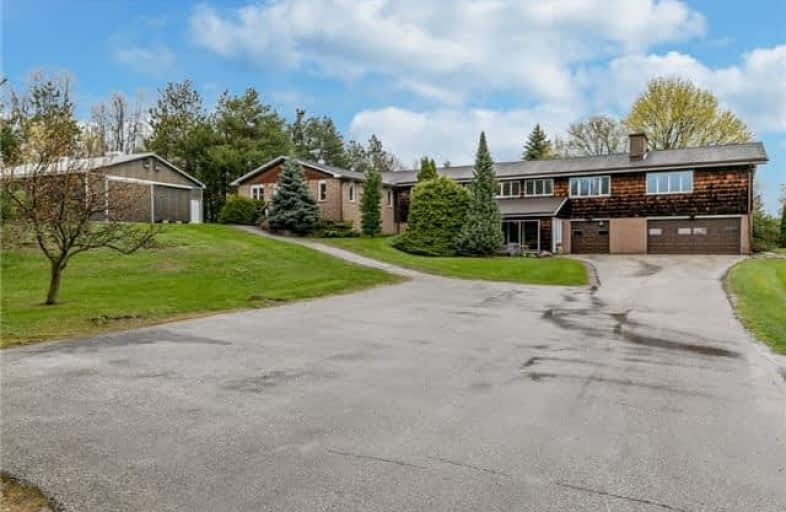Sold on Nov 17, 2017
Note: Property is not currently for sale or for rent.

-
Type: Detached
-
Style: Bungalow-Raised
-
Lot Size: 10 x 0 Acres
-
Age: No Data
-
Taxes: $5,854 per year
-
Days on Site: 44 Days
-
Added: Sep 07, 2019 (1 month on market)
-
Updated:
-
Last Checked: 3 months ago
-
MLS®#: W3946391
-
Listed By: Coldwell banker ronan realty, brokerage
Compare Value!! Immediate Possession, 30 Min To Pearson Airport, 5 Min To Hwy 400 & 9. 10 Acres In North Caledon, 400' Road Frontage! Set Well Back Off Road For Privacy & Views. Great Setup For Home Based Business Or Extended Family. Sprawling Home, Large Principle Rms, Detached 32'X40' Outbuilding W/Cement Flr Would Make Ideal Workshop. North Wing Of Home W/Separate Entrance With Many Possibilities Such As Inlaw Suite, Office Space Or Nanny Quarters.
Extras
Enjoy The Views, Cold Hearty Grapes, Backyard Bbqs, 3 Season Screened Sundeck. Very Bright And Spacious Home To Enjoy Country Living Close To Major Hwys. Pride Of Ownership!
Property Details
Facts for 16669 Albion Trail, Caledon
Status
Days on Market: 44
Last Status: Sold
Sold Date: Nov 17, 2017
Closed Date: Dec 07, 2017
Expiry Date: Jan 30, 2018
Sold Price: $1,100,000
Unavailable Date: Nov 17, 2017
Input Date: Oct 04, 2017
Property
Status: Sale
Property Type: Detached
Style: Bungalow-Raised
Area: Caledon
Community: Rural Caledon
Availability Date: Immediate
Inside
Bedrooms: 3
Bathrooms: 4
Kitchens: 1
Rooms: 13
Den/Family Room: Yes
Air Conditioning: Central Air
Fireplace: Yes
Laundry Level: Upper
Washrooms: 4
Utilities
Electricity: Yes
Gas: No
Cable: No
Telephone: Yes
Building
Basement: Part Fin
Heat Type: Forced Air
Heat Source: Oil
Exterior: Brick
Exterior: Wood
Water Supply Type: Drilled Well
Water Supply: Well
Special Designation: Unknown
Other Structures: Workshop
Parking
Driveway: Private
Garage Spaces: 3
Garage Type: Attached
Covered Parking Spaces: 6
Total Parking Spaces: 8
Fees
Tax Year: 2017
Tax Legal Description: Part Lot 24, Con 11 Albion As In R0552731
Taxes: $5,854
Highlights
Feature: Clear View
Feature: Wooded/Treed
Land
Cross Street: Hwy 9 & Albion Trail
Municipality District: Caledon
Fronting On: East
Pool: None
Sewer: Septic
Lot Frontage: 10 Acres
Lot Irregularities: M/L Irregular
Acres: 10-24.99
Waterfront: None
Additional Media
- Virtual Tour: http://wylieford.homelistingtours.com/listing/16669-albion-trail
Rooms
Room details for 16669 Albion Trail, Caledon
| Type | Dimensions | Description |
|---|---|---|
| Kitchen Main | 4.57 x 4.87 | Breakfast Bar, Open Concept |
| Breakfast Main | 2.74 x 4.87 | W/O To Sundeck, Open Concept |
| Family Main | 4.64 x 5.30 | Broadloom, Open Concept, Pot Lights |
| Living Main | 5.41 x 7.23 | Hardwood Floor, West View |
| Dining Main | 4.19 x 4.74 | West View, Hardwood Floor |
| Master Main | 3.65 x 4.26 | 6 Pc Ensuite, Broadloom |
| Br Main | 3.58 x 3.91 | Broadloom, Closet |
| Br Main | 3.04 x 4.74 | Broadloom, Closet, B/I Shelves |
| Rec Ground | 6.50 x 6.70 | Above Grade Window, Broadloom |
| Office Main | 3.25 x 3.96 | Track Lights, Broadloom |
| Other Main | 3.91 x 6.40 | Broadloom, Irregular Rm |
| Laundry Main | 2.31 x 2.36 | W/O To Sundeck |
| XXXXXXXX | XXX XX, XXXX |
XXXX XXX XXXX |
$X,XXX,XXX |
| XXX XX, XXXX |
XXXXXX XXX XXXX |
$X,XXX,XXX | |
| XXXXXXXX | XXX XX, XXXX |
XXXXXXX XXX XXXX |
|
| XXX XX, XXXX |
XXXXXX XXX XXXX |
$X,XXX,XXX | |
| XXXXXXXX | XXX XX, XXXX |
XXXX XXX XXXX |
$X,XXX,XXX |
| XXX XX, XXXX |
XXXXXX XXX XXXX |
$X,XXX,XXX |
| XXXXXXXX XXXX | XXX XX, XXXX | $1,100,000 XXX XXXX |
| XXXXXXXX XXXXXX | XXX XX, XXXX | $1,195,000 XXX XXXX |
| XXXXXXXX XXXXXXX | XXX XX, XXXX | XXX XXXX |
| XXXXXXXX XXXXXX | XXX XX, XXXX | $1,345,000 XXX XXXX |
| XXXXXXXX XXXX | XXX XX, XXXX | $1,345,000 XXX XXXX |
| XXXXXXXX XXXXXX | XXX XX, XXXX | $1,295,000 XXX XXXX |

Tecumseth South Central Public School
Elementary: PublicSt James Separate School
Elementary: CatholicTottenham Public School
Elementary: PublicFather F X O'Reilly School
Elementary: CatholicSt Patrick Catholic Elementary School
Elementary: CatholicPalgrave Public School
Elementary: PublicAlliston Campus
Secondary: PublicSt Thomas Aquinas Catholic Secondary School
Secondary: CatholicRobert F Hall Catholic Secondary School
Secondary: CatholicHumberview Secondary School
Secondary: PublicSt. Michael Catholic Secondary School
Secondary: CatholicBanting Memorial District High School
Secondary: Public- 2 bath
- 4 bed
16986 Albion Trail Road, Caledon, Ontario • L7E 3P8 • Palgrave



