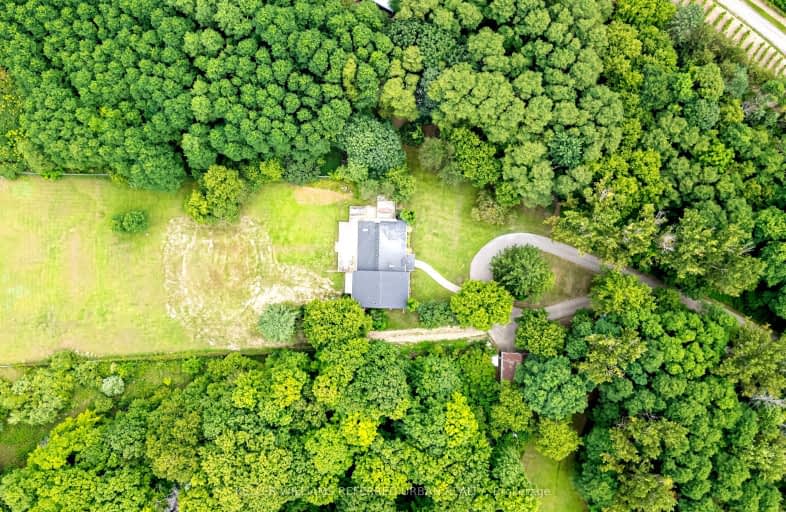
Video Tour
Car-Dependent
- Almost all errands require a car.
0
/100
Somewhat Bikeable
- Almost all errands require a car.
7
/100

Tecumseth South Central Public School
Elementary: Public
6.81 km
St James Separate School
Elementary: Catholic
7.41 km
Tottenham Public School
Elementary: Public
4.63 km
Father F X O'Reilly School
Elementary: Catholic
6.07 km
St Patrick Catholic Elementary School
Elementary: Catholic
7.68 km
Palgrave Public School
Elementary: Public
5.74 km
Alliston Campus
Secondary: Public
20.37 km
St Thomas Aquinas Catholic Secondary School
Secondary: Catholic
6.36 km
Robert F Hall Catholic Secondary School
Secondary: Catholic
13.68 km
Humberview Secondary School
Secondary: Public
10.93 km
St. Michael Catholic Secondary School
Secondary: Catholic
10.00 km
Banting Memorial District High School
Secondary: Public
20.34 km
-
Pottageville Park
King ON 12.99km -
Peter Eben Memorial Park
Bolton ON L7E 1L3 13.09km -
Alliston Soccer Fields
New Tecumseth ON 18.59km
-
TD Canada Trust ATM
13305 Hwy 27, Nobleton ON L0G 1N0 13km -
RBC Royal Bank
12612 Hwy 50 (McEwan Drive West), Bolton ON L7E 1T6 14.47km -
CIBC
549 Holland St W, Bradford ON L3Z 0C1 20.09km

