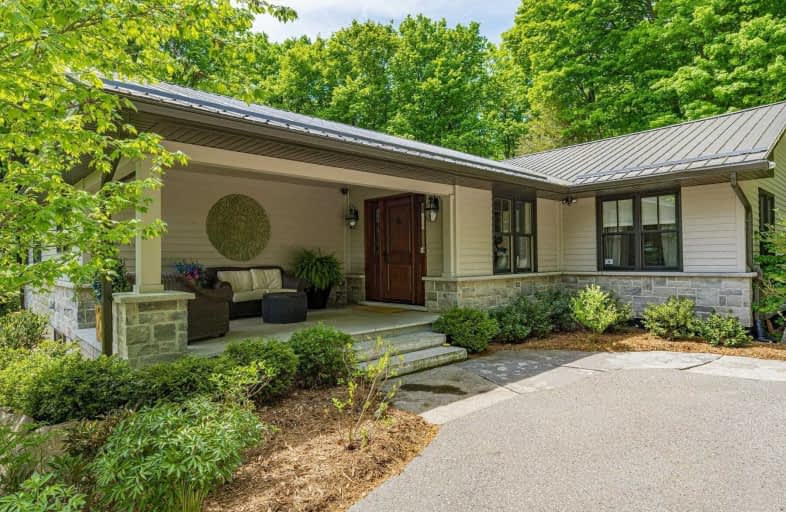Sold on Jun 16, 2021
Note: Property is not currently for sale or for rent.

-
Type: Detached
-
Style: Bungalow
-
Size: 2000 sqft
-
Lot Size: 300 x 150 Feet
-
Age: No Data
-
Taxes: $5,218 per year
-
Days on Site: 20 Days
-
Added: May 27, 2021 (2 weeks on market)
-
Updated:
-
Last Checked: 3 months ago
-
MLS®#: W5251373
-
Listed By: Century 21 millennium inc., brokerage
Exquisitely Reimagined By Toronto's Abbott Design Ltd., This Home Lives Perfectly As A Luxe Get-Away Or Permanent Residence With 5 Bdrms/3 Baths On 1.5 Acres, There Is Room For All! You Deserve It-Walnut Hdwd & Heated Ceramic Floors, Dual Gourmet Kitchen Islands, Wolf Stove, Sub-Zero Fridge & Freezer, Scotch Cave, Steam Shower & W/O To Professionally Landscaped Stone Patio. Owner's Suite Has Edgeless Shower, Soaker Tub & Walk-Out To Patio.
Extras
Quintessential Caledon - Trees, Trails, Golf, Hiking - It Is All Here! Extensive Renovation/Addition In 2013. Metal Roof, Hardwired Generator, High-Speed Internet. Includes Appliances, Hot Tub. Exclude Scotch & Wine!
Property Details
Facts for 16750 Heart Lake Road, Caledon
Status
Days on Market: 20
Last Status: Sold
Sold Date: Jun 16, 2021
Closed Date: Oct 01, 2021
Expiry Date: Sep 16, 2021
Sold Price: $2,040,000
Unavailable Date: Jun 16, 2021
Input Date: May 27, 2021
Prior LSC: Sold
Property
Status: Sale
Property Type: Detached
Style: Bungalow
Size (sq ft): 2000
Area: Caledon
Community: Rural Caledon
Availability Date: 30-60 Days Neg
Inside
Bedrooms: 3
Bedrooms Plus: 2
Bathrooms: 3
Kitchens: 1
Rooms: 7
Den/Family Room: Yes
Air Conditioning: Central Air
Fireplace: Yes
Laundry Level: Main
Central Vacuum: Y
Washrooms: 3
Utilities
Electricity: Yes
Telephone: Yes
Building
Basement: Fin W/O
Heat Type: Forced Air
Heat Source: Propane
Exterior: Stone
Exterior: Wood
Water Supply: Well
Special Designation: Other
Parking
Driveway: Circular
Garage Spaces: 2
Garage Type: Detached
Covered Parking Spaces: 10
Total Parking Spaces: 12
Fees
Tax Year: 2020
Tax Legal Description: Pt Lt 7 Con 2 Ehs Caledon As In Ro095395; Caledon
Taxes: $5,218
Highlights
Feature: Grnbelt/Cons
Feature: Ravine
Feature: Rolling
Feature: School Bus Route
Feature: Wooded/Treed
Land
Cross Street: Btwn The Grange & Ch
Municipality District: Caledon
Fronting On: West
Pool: None
Sewer: Septic
Lot Depth: 150 Feet
Lot Frontage: 300 Feet
Lot Irregularities: Irregular Shape
Acres: .50-1.99
Additional Media
- Virtual Tour: https://tours.virtualgta.com/1834414?idx=1
Rooms
Room details for 16750 Heart Lake Road, Caledon
| Type | Dimensions | Description |
|---|---|---|
| Great Rm Main | 5.04 x 4.53 | Hardwood Floor, Fireplace, Overlook Patio |
| Dining Main | 5.04 x 4.09 | Hardwood Floor, W/O To Patio |
| Kitchen Main | 2.97 x 6.94 | Hardwood Floor, Centre Island, Breakfast Area |
| Master Main | 4.78 x 4.49 | Hardwood Floor, W/O To Patio, 5 Pc Ensuite |
| 2nd Br Main | 12.90 x 13.20 | Hardwood Floor, Pot Lights, O/Looks Frontyard |
| 3rd Br Main | 12.20 x 13.10 | Hardwood Floor, Pot Lights, Double Closet |
| Family Lower | 3.91 x 8.11 | Laminate, Gas Fireplace, W/O To Patio |
| Office Lower | 3.77 x 3.27 | Laminate, W/O To Patio |
| 4th Br Lower | 4.75 x 3.66 | Laminate, Double Closet |
| 5th Br Lower | 3.75 x 3.62 | Laminate, Double Closet |
| Other Lower | 9.10 x 8.10 | Heated Floor, B/I Shelves |
| Laundry Main | 1.80 x 3.18 | Heated Floor, B/I Shelves, O/Looks Frontyard |
| XXXXXXXX | XXX XX, XXXX |
XXXX XXX XXXX |
$X,XXX,XXX |
| XXX XX, XXXX |
XXXXXX XXX XXXX |
$X,XXX,XXX |
| XXXXXXXX XXXX | XXX XX, XXXX | $2,040,000 XXX XXXX |
| XXXXXXXX XXXXXX | XXX XX, XXXX | $2,199,000 XXX XXXX |

Credit View Public School
Elementary: PublicBelfountain Public School
Elementary: PublicCaledon East Public School
Elementary: PublicCaledon Central Public School
Elementary: PublicSt Cornelius School
Elementary: CatholicHerb Campbell Public School
Elementary: PublicParkholme School
Secondary: PublicErin District High School
Secondary: PublicRobert F Hall Catholic Secondary School
Secondary: CatholicSt Marguerite d'Youville Secondary School
Secondary: CatholicFletcher's Meadow Secondary School
Secondary: PublicMayfield Secondary School
Secondary: Public

