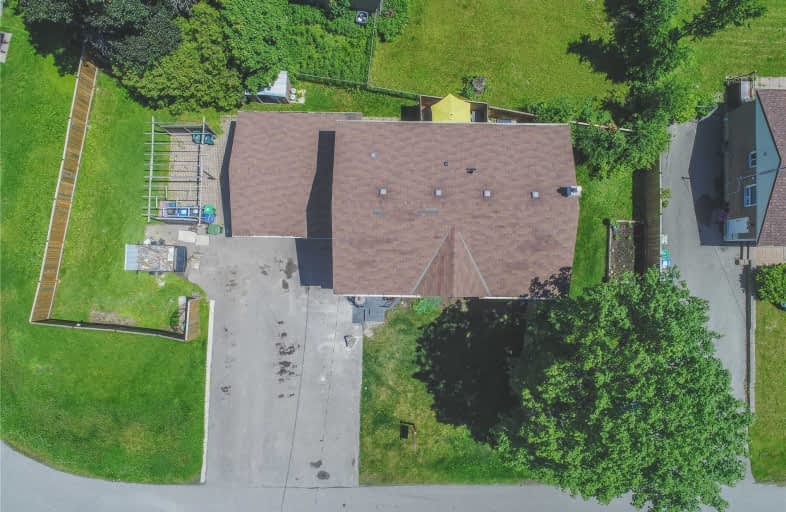
Holy Family School
Elementary: Catholic
0.75 km
Ellwood Memorial Public School
Elementary: Public
0.64 km
St John the Baptist Elementary School
Elementary: Catholic
1.78 km
James Bolton Public School
Elementary: Public
1.81 km
Allan Drive Middle School
Elementary: Public
1.40 km
St. John Paul II Catholic Elementary School
Elementary: Catholic
2.30 km
Humberview Secondary School
Secondary: Public
1.94 km
St. Michael Catholic Secondary School
Secondary: Catholic
2.92 km
Sandalwood Heights Secondary School
Secondary: Public
11.76 km
Cardinal Ambrozic Catholic Secondary School
Secondary: Catholic
10.15 km
Mayfield Secondary School
Secondary: Public
11.44 km
Castlebrooke SS Secondary School
Secondary: Public
10.69 km







