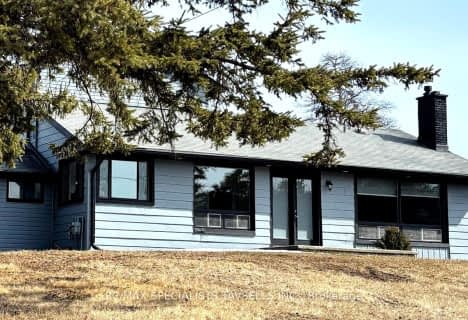Sold on Aug 19, 2021
Note: Property is not currently for sale or for rent.

-
Type: Detached
-
Style: Bungaloft
-
Lot Size: 661.38 x 1168.91 Feet
-
Age: No Data
-
Taxes: $7,000 per year
-
Days on Site: 6 Days
-
Added: Aug 13, 2021 (6 days on market)
-
Updated:
-
Last Checked: 3 months ago
-
MLS®#: W5339355
-
Listed By: Re/max specialists tavsells inc., brokerage
Set On 17.5 Acres A Charming 300 Ft Winding Driveway Leads To This 3+1 Bungaloft With A Walkout Basement. Surrounded By Nature In A Very Private Setting. Enjoy The Open Concept Modern Layout With Floor To Ceiling Windows. A Large Rear Deck Spanning The Full Length Of Property With Eye Catching Views Is An Entertainers Dream. Recently Fully Renovated Features: Modern Inviting Eat In Kitchen S/S Appliances. Main Floor Master B/Room
Extras
Den, Laundry Room, Basement With Bedroom And Rec Room, Freshly Painted, 3 Garages (Wired For Electric Vehicle),Fire Pit,Primely Located With Close Drive To Brampton And Orangeville. Located Close To The Caledon Trail, Skiing & Osprey Valley
Property Details
Facts for 16855 Hurontario Street, Caledon
Status
Days on Market: 6
Last Status: Sold
Sold Date: Aug 19, 2021
Closed Date: Nov 24, 2021
Expiry Date: Jan 31, 2022
Sold Price: $2,000,000
Unavailable Date: Aug 19, 2021
Input Date: Aug 13, 2021
Prior LSC: Listing with no contract changes
Property
Status: Sale
Property Type: Detached
Style: Bungaloft
Area: Caledon
Community: Rural Caledon
Availability Date: Tbd
Inside
Bedrooms: 3
Bedrooms Plus: 1
Bathrooms: 3
Kitchens: 1
Rooms: 9
Den/Family Room: No
Air Conditioning: Central Air
Fireplace: Yes
Washrooms: 3
Building
Basement: Fin W/O
Basement 2: Full
Heat Type: Other
Heat Source: Other
Exterior: Stone
Exterior: Wood
Water Supply: Well
Special Designation: Unknown
Parking
Driveway: Private
Garage Spaces: 3
Garage Type: Attached
Covered Parking Spaces: 6
Total Parking Spaces: 9
Fees
Tax Year: 2020
Tax Legal Description: Pt Lt 8 Con 1 Ehs Caledon As In Ro582790 ; Caledon
Taxes: $7,000
Land
Cross Street: Hurontario & The Gra
Municipality District: Caledon
Fronting On: East
Parcel Number: 142900010
Pool: None
Sewer: Septic
Lot Depth: 1168.91 Feet
Lot Frontage: 661.38 Feet
Acres: 10-24.99
Additional Media
- Virtual Tour: https://unbranded.mediatours.ca/property/16855-hurontario-street-caledon-village/
Rooms
Room details for 16855 Hurontario Street, Caledon
| Type | Dimensions | Description |
|---|---|---|
| Living Ground | 4.15 x 8.53 | Hardwood Floor, Fireplace, W/O To Deck |
| Dining Ground | 4.15 x 8.53 | Open Concept, Hardwood Floor, W/O To Deck |
| Kitchen Ground | 4.10 x 4.85 | Centre Island, Hardwood Floor, W/O To Deck |
| Office Ground | 2.95 x 3.61 | B/I Shelves, Hardwood Floor, B/I Desk |
| Master Ground | 3.78 x 4.45 | Semi Ensuite, Hardwood Floor, W/O To Deck |
| Laundry Ground | 2.29 x 3.10 | Ceramic Floor, B/I Desk |
| 2nd Br 2nd | 3.66 x 5.40 | Mirrored Closet, Hardwood Floor, Vaulted Ceiling |
| 3rd Br 2nd | 3.58 x 4.45 | Hardwood Floor, Closet, Vaulted Ceiling |
| 4th Br Bsmt | 4.45 x 4.55 | 2 Pc Ensuite, Hardwood Floor, Mirrored Closet |
| Family Bsmt | 4.14 x 11.20 | Wood Stove, Hardwood Floor, W/O To Patio |
| Utility Bsmt | 3.51 x 4.55 | Concrete Floor |
| XXXXXXXX | XXX XX, XXXX |
XXXX XXX XXXX |
$X,XXX,XXX |
| XXX XX, XXXX |
XXXXXX XXX XXXX |
$X,XXX,XXX | |
| XXXXXXXX | XXX XX, XXXX |
XXXXXXX XXX XXXX |
|
| XXX XX, XXXX |
XXXXXX XXX XXXX |
$X,XXX,XXX | |
| XXXXXXXX | XXX XX, XXXX |
XXXXXXX XXX XXXX |
|
| XXX XX, XXXX |
XXXXXX XXX XXXX |
$X,XXX,XXX | |
| XXXXXXXX | XXX XX, XXXX |
XXXXXXX XXX XXXX |
|
| XXX XX, XXXX |
XXXXXX XXX XXXX |
$X,XXX,XXX | |
| XXXXXXXX | XXX XX, XXXX |
XXXX XXX XXXX |
$X,XXX,XXX |
| XXX XX, XXXX |
XXXXXX XXX XXXX |
$X,XXX,XXX |
| XXXXXXXX XXXX | XXX XX, XXXX | $2,000,000 XXX XXXX |
| XXXXXXXX XXXXXX | XXX XX, XXXX | $1,999,900 XXX XXXX |
| XXXXXXXX XXXXXXX | XXX XX, XXXX | XXX XXXX |
| XXXXXXXX XXXXXX | XXX XX, XXXX | $2,195,000 XXX XXXX |
| XXXXXXXX XXXXXXX | XXX XX, XXXX | XXX XXXX |
| XXXXXXXX XXXXXX | XXX XX, XXXX | $2,195,000 XXX XXXX |
| XXXXXXXX XXXXXXX | XXX XX, XXXX | XXX XXXX |
| XXXXXXXX XXXXXX | XXX XX, XXXX | $1,650,000 XXX XXXX |
| XXXXXXXX XXXX | XXX XX, XXXX | $1,275,000 XXX XXXX |
| XXXXXXXX XXXXXX | XXX XX, XXXX | $1,398,900 XXX XXXX |

Credit View Public School
Elementary: PublicBelfountain Public School
Elementary: PublicCaledon East Public School
Elementary: PublicCaledon Central Public School
Elementary: PublicSt Cornelius School
Elementary: CatholicHerb Campbell Public School
Elementary: PublicDufferin Centre for Continuing Education
Secondary: PublicParkholme School
Secondary: PublicErin District High School
Secondary: PublicRobert F Hall Catholic Secondary School
Secondary: CatholicOrangeville District Secondary School
Secondary: PublicMayfield Secondary School
Secondary: Public- 2 bath
- 4 bed
- 2000 sqft
16045 Hurontario Street, Caledon, Ontario • L7C 2E5 • Rural Caledon

