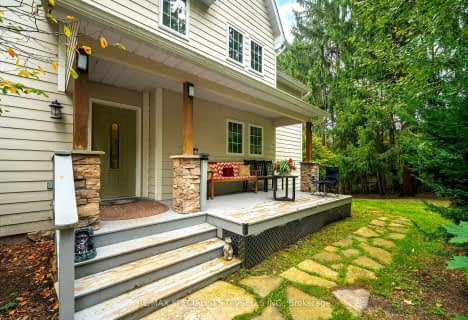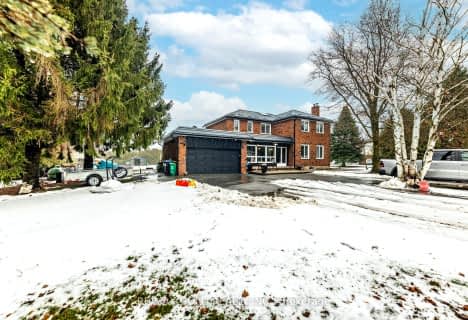
Alton Public School
Elementary: Public
10.63 km
Belfountain Public School
Elementary: Public
12.93 km
Caledon East Public School
Elementary: Public
6.98 km
Caledon Central Public School
Elementary: Public
4.03 km
Palgrave Public School
Elementary: Public
10.70 km
St Cornelius School
Elementary: Catholic
5.29 km
Dufferin Centre for Continuing Education
Secondary: Public
13.86 km
Erin District High School
Secondary: Public
16.08 km
Robert F Hall Catholic Secondary School
Secondary: Catholic
6.55 km
Westside Secondary School
Secondary: Public
14.79 km
St. Michael Catholic Secondary School
Secondary: Catholic
15.09 km
Orangeville District Secondary School
Secondary: Public
13.46 km



