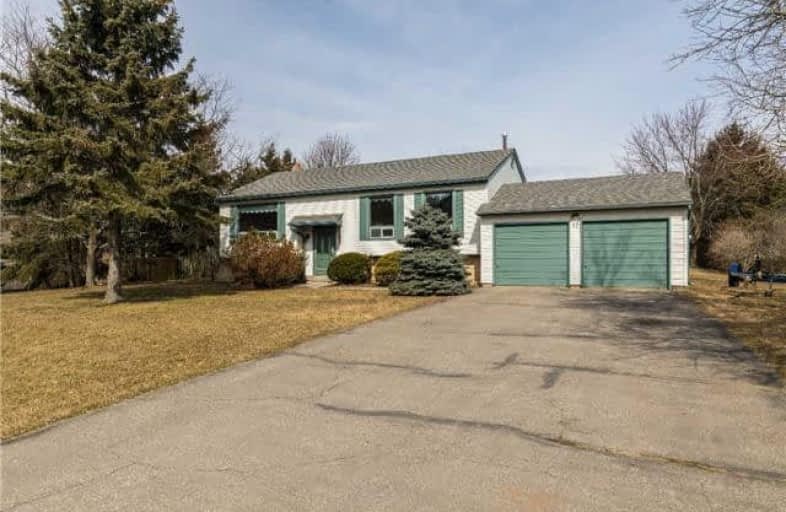Sold on Jul 25, 2018
Note: Property is not currently for sale or for rent.

-
Type: Detached
-
Style: Bungalow-Raised
-
Size: 1100 sqft
-
Lot Size: 100.31 x 201.83 Feet
-
Age: 31-50 years
-
Taxes: $3,784 per year
-
Days on Site: 34 Days
-
Added: Sep 07, 2019 (1 month on market)
-
Updated:
-
Last Checked: 3 months ago
-
MLS®#: W4170000
-
Listed By: Century 21 percy fulton ltd., brokerage
Welcome To Your New Family Home In Scenic Caledon! Rarely Listed & Ready For Your Personal Upgrades And Finishes. Within 1 Hour To Toronto & Minutes To Orangeville For Shopping & Restaurants But Nestled In A Quiet, Charming Community In Mono Mills. Same Owners For Almost 30 Years, Maintained Well But Now Ready For Renovations. Home Itself Has A Functional Layout, Open Concept Living/Dining Area, Good Sized Bedrooms & Double Car Garage.
Extras
Fridge X2, Freezer, Washer/Dryer, Central Vac, All Existing Window Coverings. Home Sold As-Is Condition.
Property Details
Facts for 17 Arlow Road, Caledon
Status
Days on Market: 34
Last Status: Sold
Sold Date: Jul 25, 2018
Closed Date: Sep 07, 2018
Expiry Date: Dec 21, 2018
Sold Price: $605,000
Unavailable Date: Jul 25, 2018
Input Date: Jun 21, 2018
Property
Status: Sale
Property Type: Detached
Style: Bungalow-Raised
Size (sq ft): 1100
Age: 31-50
Area: Caledon
Community: Mono Mills
Availability Date: Flexible
Inside
Bedrooms: 3
Bathrooms: 2
Kitchens: 1
Rooms: 6
Den/Family Room: Yes
Air Conditioning: Central Air
Fireplace: Yes
Laundry Level: Lower
Central Vacuum: Y
Washrooms: 2
Utilities
Electricity: Yes
Cable: Yes
Telephone: Yes
Building
Basement: Part Fin
Heat Type: Forced Air
Heat Source: Gas
Exterior: Alum Siding
Exterior: Brick
Water Supply: Municipal
Special Designation: Other
Parking
Driveway: Private
Garage Spaces: 2
Garage Type: Attached
Covered Parking Spaces: 6
Total Parking Spaces: 8
Fees
Tax Year: 2018
Tax Legal Description: Pcl 68-1, Sec M207, Lt 68, Pl M207
Taxes: $3,784
Highlights
Feature: Campground
Feature: Grnbelt/Conserv
Feature: Hospital
Feature: Park
Feature: Place Of Worship
Feature: School Bus Route
Land
Cross Street: Hwy9/Airport
Municipality District: Caledon
Fronting On: North
Pool: None
Sewer: Septic
Lot Depth: 201.83 Feet
Lot Frontage: 100.31 Feet
Acres: < .50
Additional Media
- Virtual Tour: http://www.17arlow.com/unbranded/
Rooms
Room details for 17 Arlow Road, Caledon
| Type | Dimensions | Description |
|---|---|---|
| Living Main | 13.61 x 15.68 | Combined W/Dining, Open Concept, Window |
| Dining Main | 11.58 x 11.58 | Combined W/Living, W/O To Deck, O/Looks Backyard |
| Kitchen Main | 9.64 x 14.56 | O/Looks Backyard, Window, Breakfast Area |
| Master Main | 12.96 x 11.18 | Double Closet, 4 Pc Bath, O/Looks Backyard |
| 2nd Br Main | 9.54 x 13.32 | Double Closet, Window, Broadloom |
| 3rd Br Main | 9.32 x 9.68 | Double Closet, Window, Broadloom |
| Family Bsmt | 12.82 x 24.60 | Open Concept, Broadloom, Finished |
| XXXXXXXX | XXX XX, XXXX |
XXXX XXX XXXX |
$XXX,XXX |
| XXX XX, XXXX |
XXXXXX XXX XXXX |
$XXX,XXX | |
| XXXXXXXX | XXX XX, XXXX |
XXXXXXX XXX XXXX |
|
| XXX XX, XXXX |
XXXXXX XXX XXXX |
$XXX,XXX |
| XXXXXXXX XXXX | XXX XX, XXXX | $605,000 XXX XXXX |
| XXXXXXXX XXXXXX | XXX XX, XXXX | $625,000 XXX XXXX |
| XXXXXXXX XXXXXXX | XXX XX, XXXX | XXX XXXX |
| XXXXXXXX XXXXXX | XXX XX, XXXX | $649,000 XXX XXXX |

Adjala Central Public School
Elementary: PublicCaledon East Public School
Elementary: PublicCaledon Central Public School
Elementary: PublicPalgrave Public School
Elementary: PublicIsland Lake Public School
Elementary: PublicSt Cornelius School
Elementary: CatholicDufferin Centre for Continuing Education
Secondary: PublicErin District High School
Secondary: PublicSt Thomas Aquinas Catholic Secondary School
Secondary: CatholicRobert F Hall Catholic Secondary School
Secondary: CatholicWestside Secondary School
Secondary: PublicOrangeville District Secondary School
Secondary: Public

