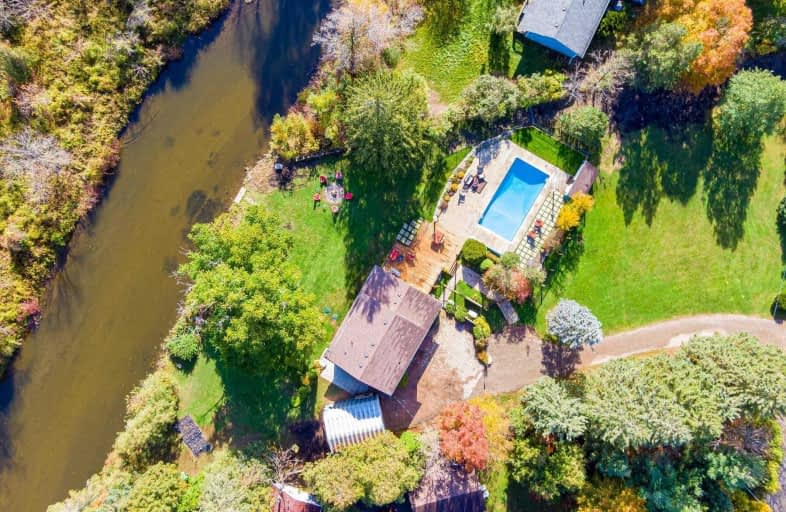Sold on Jan 30, 2021
Note: Property is not currently for sale or for rent.

-
Type: Detached
-
Style: 2-Storey
-
Size: 2000 sqft
-
Lot Size: 160 x 342.3 Feet
-
Age: No Data
-
Taxes: $6,955 per year
-
Days on Site: 2 Days
-
Added: Jan 28, 2021 (2 days on market)
-
Updated:
-
Last Checked: 3 months ago
-
MLS®#: W5098502
-
Listed By: Century 21 millennium inc., brokerage
River, Pool, Trees, Sunshine - Exquisite In All 4 Seasons! Inspired Home Or Weekend Getaway, Under An Hour From Toronto, Sits On 1+ Acre On Quiet Cul-De-Sac. Walls Of Glass Allow The Beauty & Serenity Of Nature To Flow Inside, While The Extensive Decking Draws You Outdoors To The Pool & Gardens. Renovated With An Exciting Modern Flair - Dramatic Linear Fireplace, Hdwd Floors On 2 Levels, Gas Cooktop, Pot Lights, Heated Tile Floors In Bsmt Bath & Laundry.
Extras
Includes: Appliances, Pool Equip, Automatic Generator. Fully Updated Since 2012. Fish/Kayak/Swim From Your From Your Backyard, Walk To Caledon Trail, Mins To Golf, Skiing, Equestrian. In Mayfield School District.
Property Details
Facts for 17 Credit Road, Caledon
Status
Days on Market: 2
Last Status: Sold
Sold Date: Jan 30, 2021
Closed Date: Apr 30, 2021
Expiry Date: May 28, 2021
Sold Price: $1,705,000
Unavailable Date: Jan 30, 2021
Input Date: Jan 29, 2021
Prior LSC: Listing with no contract changes
Property
Status: Sale
Property Type: Detached
Style: 2-Storey
Size (sq ft): 2000
Area: Caledon
Community: Cheltenham
Availability Date: 90-120 Days
Inside
Bedrooms: 4
Bathrooms: 4
Kitchens: 1
Rooms: 8
Den/Family Room: No
Air Conditioning: Central Air
Fireplace: Yes
Laundry Level: Lower
Central Vacuum: Y
Washrooms: 4
Utilities
Electricity: Yes
Gas: Yes
Cable: Yes
Telephone: Yes
Building
Basement: Full
Basement 2: Part Fin
Heat Type: Forced Air
Heat Source: Gas
Exterior: Brick
Exterior: Vinyl Siding
Water Supply: Municipal
Special Designation: Other
Other Structures: Garden Shed
Parking
Driveway: Private
Garage Spaces: 2
Garage Type: Detached
Covered Parking Spaces: 10
Total Parking Spaces: 11
Fees
Tax Year: 2020
Tax Legal Description: Lt 17 18 Pl 427 Chinguacousy; Town Of Caledon
Taxes: $6,955
Highlights
Feature: Cul De Sac
Feature: Grnbelt/Conserv
Feature: River/Stream
Feature: School Bus Route
Feature: Waterfront
Land
Cross Street: Creditview North Of
Municipality District: Caledon
Fronting On: East
Parcel Number: 142620083
Pool: Inground
Sewer: Septic
Lot Depth: 342.3 Feet
Lot Frontage: 160 Feet
Lot Irregularities: Backs Directly Onto
Acres: .50-1.99
Zoning: Epa2
Waterfront: Direct
Water Body Name: Credit
Water Body Type: River
Water Frontage: 56
Additional Media
- Virtual Tour: https://tours.virtualgta.com/1696184?idx=1
Rooms
Room details for 17 Credit Road, Caledon
| Type | Dimensions | Description |
|---|---|---|
| Living Main | 4.64 x 8.20 | Hardwood Floor, Gas Fireplace, W/O To Deck |
| Dining Main | 3.60 x 4.30 | Hardwood Floor, Overlook Water, Window Flr To Ceil |
| Kitchen Main | 3.80 x 4.84 | Hardwood Floor, Centre Island, Granite Counter |
| Office Main | 3.04 x 3.35 | Hardwood Floor, Closet, Pot Lights |
| Master 2nd | 3.57 x 4.45 | Hardwood Floor, 3 Pc Ensuite, Overlook Water |
| 2nd Br 2nd | 3.10 x 3.60 | Hardwood Floor, Crown Moulding, Pot Lights |
| 3rd Br 2nd | 2.90 x 3.55 | Hardwood Floor, Crown Moulding, Pot Lights |
| 4th Br 2nd | 2.60 x 3.57 | Hardwood Floor, Crown Moulding, Pot Lights |
| Family Bsmt | 3.10 x 7.90 | Broadloom, 3 Pc Bath, Pot Lights |
| Laundry Bsmt | 3.20 x 4.50 | Heated Floor, Granite Counter, Stainless Steel Appl |
| XXXXXXXX | XXX XX, XXXX |
XXXX XXX XXXX |
$X,XXX,XXX |
| XXX XX, XXXX |
XXXXXX XXX XXXX |
$X,XXX,XXX | |
| XXXXXXXX | XXX XX, XXXX |
XXXXXXX XXX XXXX |
|
| XXX XX, XXXX |
XXXXXX XXX XXXX |
$X,XXX,XXX |
| XXXXXXXX XXXX | XXX XX, XXXX | $1,705,000 XXX XXXX |
| XXXXXXXX XXXXXX | XXX XX, XXXX | $1,695,000 XXX XXXX |
| XXXXXXXX XXXXXXX | XXX XX, XXXX | XXX XXXX |
| XXXXXXXX XXXXXX | XXX XX, XXXX | $1,695,000 XXX XXXX |

Tony Pontes (Elementary)
Elementary: PublicCredit View Public School
Elementary: PublicGlen Williams Public School
Elementary: PublicAlloa Public School
Elementary: PublicHerb Campbell Public School
Elementary: PublicSouthFields Village (Elementary)
Elementary: PublicGary Allan High School - Halton Hills
Secondary: PublicParkholme School
Secondary: PublicChrist the King Catholic Secondary School
Secondary: CatholicFletcher's Meadow Secondary School
Secondary: PublicGeorgetown District High School
Secondary: PublicSt Edmund Campion Secondary School
Secondary: Catholic- 5 bath
- 5 bed
- 2000 sqft
14323 Creditview Road, Caledon, Ontario • L7C 1N3 • Cheltenham



