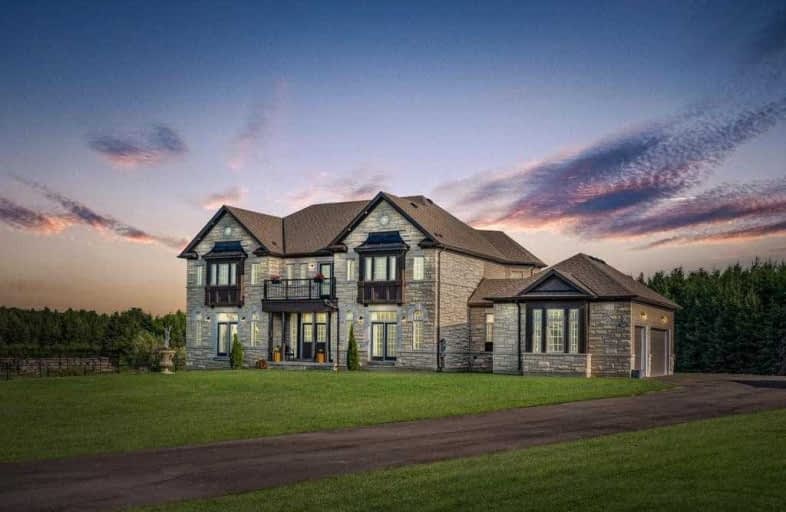Sold on Oct 18, 2020
Note: Property is not currently for sale or for rent.

-
Type: Detached
-
Style: 2-Storey
-
Lot Size: 1.91 x 1.91 Acres
-
Age: 0-5 years
-
Taxes: $8,000 per year
-
Days on Site: 44 Days
-
Added: Sep 04, 2020 (1 month on market)
-
Updated:
-
Last Checked: 3 months ago
-
MLS®#: W4899281
-
Listed By: Re/max realty specialists inc., brokerage
:**Video Tour Link Attached** Custom Built Luxury Home With Approx. 4600Sqft Above Grade Situated On 1.9 Acres In A Multi-Million Dollar Neighborhood. This Prestigious Home Features A Recently Finished Patio/Deck With A Built-In Gazebo, 10 Ft Ceilings On The Main, Scraped Hardwood Floors Throughout, Eye-Catching Open To Above Family Room, And A Backyard Made For Entertaining. Must View The Home To Appreciate The Details.
Extras
All Appliances, Electrical Light Fixtures, Blinds/Drapes. **Potential To Create Main Floor Bedroom**
Property Details
Facts for 17 Doctor Reynar Road, Caledon
Status
Days on Market: 44
Last Status: Sold
Sold Date: Oct 18, 2020
Closed Date: Apr 29, 2021
Expiry Date: Nov 05, 2020
Sold Price: $2,280,000
Unavailable Date: Oct 18, 2020
Input Date: Sep 04, 2020
Prior LSC: Sold
Property
Status: Sale
Property Type: Detached
Style: 2-Storey
Age: 0-5
Area: Caledon
Community: Palgrave
Availability Date: Tbd
Inside
Bedrooms: 5
Bedrooms Plus: 2
Bathrooms: 5
Kitchens: 1
Rooms: 12
Den/Family Room: Yes
Air Conditioning: Central Air
Fireplace: Yes
Washrooms: 5
Building
Basement: Part Fin
Heat Type: Forced Air
Heat Source: Gas
Exterior: Brick
Exterior: Stone
Water Supply: Municipal
Special Designation: Unknown
Parking
Driveway: Private
Garage Spaces: 3
Garage Type: Built-In
Covered Parking Spaces: 20
Total Parking Spaces: 23
Fees
Tax Year: 2020
Tax Legal Description: Lot 11, Plan 43M 1828
Taxes: $8,000
Land
Cross Street: Mount Hope / Doctor
Municipality District: Caledon
Fronting On: North
Pool: None
Sewer: Septic
Lot Depth: 1.91 Acres
Lot Frontage: 1.91 Acres
Additional Media
- Virtual Tour: https://tours.digenovamedia.ca/17-doctor-rayner-rd-caledon-on-l7e-4h3
Rooms
Room details for 17 Doctor Reynar Road, Caledon
| Type | Dimensions | Description |
|---|---|---|
| Living Main | 3.65 x 3.48 | Hardwood Floor |
| Dining Main | 3.65 x 5.48 | |
| Den Main | 3.35 x 4.26 | |
| Media/Ent Main | 4.00 x 4.87 | |
| Family Main | 4.57 x 5.79 | |
| Kitchen Main | 4.87 x 4.87 | |
| Breakfast Main | 3.96 x 3.96 | |
| Master 2nd | 4.87 x 4.87 | |
| 2nd Br 2nd | 7.49 x 4.87 | |
| 3rd Br 2nd | 4.05 x 3.65 | |
| 4th Br 2nd | 3.35 x 4.57 | |
| Sitting 2nd | 3.94 x 3.96 |
| XXXXXXXX | XXX XX, XXXX |
XXXX XXX XXXX |
$X,XXX,XXX |
| XXX XX, XXXX |
XXXXXX XXX XXXX |
$X,XXX,XXX | |
| XXXXXXXX | XXX XX, XXXX |
XXXXXXX XXX XXXX |
|
| XXX XX, XXXX |
XXXXXX XXX XXXX |
$X,XXX,XXX |
| XXXXXXXX XXXX | XXX XX, XXXX | $2,280,000 XXX XXXX |
| XXXXXXXX XXXXXX | XXX XX, XXXX | $2,365,000 XXX XXXX |
| XXXXXXXX XXXXXXX | XXX XX, XXXX | XXX XXXX |
| XXXXXXXX XXXXXX | XXX XX, XXXX | $2,399,999 XXX XXXX |

Tecumseth South Central Public School
Elementary: PublicSt James Separate School
Elementary: CatholicTottenham Public School
Elementary: PublicFather F X O'Reilly School
Elementary: CatholicPalgrave Public School
Elementary: PublicSt Cornelius School
Elementary: CatholicAlliston Campus
Secondary: PublicSt Thomas Aquinas Catholic Secondary School
Secondary: CatholicRobert F Hall Catholic Secondary School
Secondary: CatholicHumberview Secondary School
Secondary: PublicSt. Michael Catholic Secondary School
Secondary: CatholicBanting Memorial District High School
Secondary: Public

