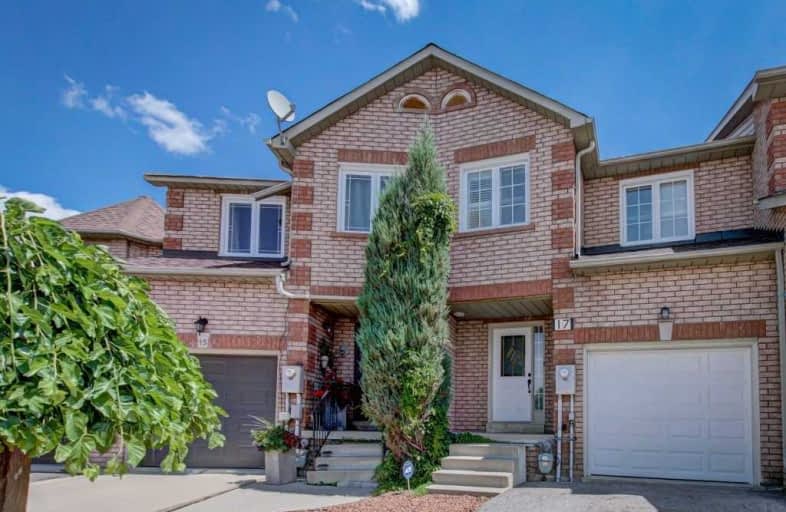Sold on Jul 26, 2019
Note: Property is not currently for sale or for rent.

-
Type: Att/Row/Twnhouse
-
Style: 2-Storey
-
Size: 1100 sqft
-
Lot Size: 12.8 x 117.6 Feet
-
Age: 6-15 years
-
Taxes: $3,400 per year
-
Days on Site: 2 Days
-
Added: Sep 07, 2019 (2 days on market)
-
Updated:
-
Last Checked: 2 months ago
-
MLS®#: W4526895
-
Listed By: King realty inc., brokerage
Move In Ready! Spacious 3 Bedroom 4 Washroom Townhouse Nestled On A Quiet Court In The South End Of Bolton. Perfect Starter Home For First Time Buyers. No Carpet In Whole House. Upgraded Kitchen W/ New Appliances, Quartz Counter Tops & Subway Tile Backsplash. Finished Basement W/ Large Rec Room & Newly Renovated 2 Pc Bath. Pie-Shaped Lot W/ Large Driveway For 2 Cars.
Extras
S/S Fridge, Stove & Dishwasher. Washer & Dryer. All Elf's. All Window Coverings. Central Vaccuum. Cac. Gdo.
Property Details
Facts for 17 Jolley Court, Caledon
Status
Days on Market: 2
Last Status: Sold
Sold Date: Jul 26, 2019
Closed Date: Oct 31, 2019
Expiry Date: Nov 24, 2019
Sold Price: $637,500
Unavailable Date: Jul 26, 2019
Input Date: Jul 24, 2019
Property
Status: Sale
Property Type: Att/Row/Twnhouse
Style: 2-Storey
Size (sq ft): 1100
Age: 6-15
Area: Caledon
Community: Bolton East
Availability Date: Tba
Inside
Bedrooms: 3
Bathrooms: 4
Kitchens: 1
Rooms: 6
Den/Family Room: No
Air Conditioning: Central Air
Fireplace: No
Laundry Level: Lower
Central Vacuum: Y
Washrooms: 4
Utilities
Electricity: Yes
Gas: Yes
Cable: Yes
Telephone: Yes
Building
Basement: Finished
Heat Type: Forced Air
Heat Source: Gas
Exterior: Brick
Water Supply: Municipal
Special Designation: Unknown
Parking
Driveway: Mutual
Garage Spaces: 1
Garage Type: Attached
Covered Parking Spaces: 3
Total Parking Spaces: 4
Fees
Tax Year: 2019
Tax Legal Description: Pt Blk 5, Pl 43M1270 Pts 10 & 28, Pl 43R22778
Taxes: $3,400
Highlights
Feature: Campground
Feature: Golf
Feature: Library
Feature: Park
Feature: Public Transit
Feature: School
Land
Cross Street: Queensgate/Landsbrid
Municipality District: Caledon
Fronting On: West
Parcel Number: 143530050
Pool: None
Sewer: Sewers
Lot Depth: 117.6 Feet
Lot Frontage: 12.8 Feet
Lot Irregularities: Pie Shaped Lot
Acres: < .50
Additional Media
- Virtual Tour: http://just4agent.com/vtour/17-jolley-ct/
Rooms
Room details for 17 Jolley Court, Caledon
| Type | Dimensions | Description |
|---|---|---|
| Living Main | 3.31 x 6.71 | Laminate, Combined W/Dining |
| Dining Main | 3.31 x 6.71 | Laminate, Combined W/Living, W/O To Garden |
| Kitchen Main | 2.72 x 3.71 | Ceramic Floor, B/I Dishwasher, Open Concept |
| Breakfast Main | 3.00 x 3.51 | Ceramic Floor, Open Concept, W/O To Patio |
| Master 2nd | 3.79 x 5.89 | Laminate, 3 Pc Ensuite, W/I Closet |
| 2nd Br 2nd | 3.12 x 4.50 | Laminate, Double Closet, Window |
| 3rd Br 2nd | 3.35 x 4.09 | Laminate, Double Closet, Window |
| Rec Lower | 3.91 x 7.09 | Laminate, 2 Pc Ensuite, Finished |
| XXXXXXXX | XXX XX, XXXX |
XXXX XXX XXXX |
$XXX,XXX |
| XXX XX, XXXX |
XXXXXX XXX XXXX |
$XXX,XXX | |
| XXXXXXXX | XXX XX, XXXX |
XXXXXX XXX XXXX |
$X,XXX |
| XXX XX, XXXX |
XXXXXX XXX XXXX |
$X,XXX | |
| XXXXXXXX | XXX XX, XXXX |
XXXX XXX XXXX |
$XXX,XXX |
| XXX XX, XXXX |
XXXXXX XXX XXXX |
$XXX,XXX |
| XXXXXXXX XXXX | XXX XX, XXXX | $637,500 XXX XXXX |
| XXXXXXXX XXXXXX | XXX XX, XXXX | $659,000 XXX XXXX |
| XXXXXXXX XXXXXX | XXX XX, XXXX | $1,650 XXX XXXX |
| XXXXXXXX XXXXXX | XXX XX, XXXX | $1,700 XXX XXXX |
| XXXXXXXX XXXX | XXX XX, XXXX | $400,000 XXX XXXX |
| XXXXXXXX XXXXXX | XXX XX, XXXX | $405,000 XXX XXXX |

Holy Family School
Elementary: CatholicEllwood Memorial Public School
Elementary: PublicSt John the Baptist Elementary School
Elementary: CatholicJames Bolton Public School
Elementary: PublicAllan Drive Middle School
Elementary: PublicSt. John Paul II Catholic Elementary School
Elementary: CatholicHumberview Secondary School
Secondary: PublicSt. Michael Catholic Secondary School
Secondary: CatholicSandalwood Heights Secondary School
Secondary: PublicCardinal Ambrozic Catholic Secondary School
Secondary: CatholicMayfield Secondary School
Secondary: PublicCastlebrooke SS Secondary School
Secondary: Public

