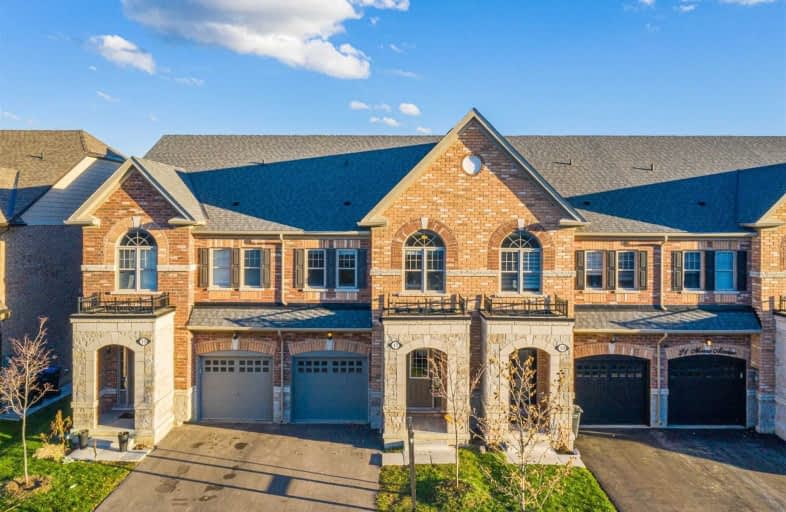Sold on Nov 24, 2020
Note: Property is not currently for sale or for rent.

-
Type: Att/Row/Twnhouse
-
Style: 2-Storey
-
Size: 1500 sqft
-
Lot Size: 20.01 x 92.22 Feet
-
Age: 0-5 years
-
Taxes: $4,374 per year
-
Days on Site: 13 Days
-
Added: Nov 11, 2020 (1 week on market)
-
Updated:
-
Last Checked: 3 months ago
-
MLS®#: W4986526
-
Listed By: Royal lepage ignite realty, brokerage
Luxurious & Modern Freehold Townhouse By Townwood Homes - South Bolton Village. Just Under 3 Years Old. Safe And Family-Friendly Neighbourhood. Fully Energy Efficient Features, Distinct Exterior, Stunning Interior With Lots Of Upgrades: 9Ft On Main, Luxury Kitchen W/High Cabinets, Double Sink, Granite Counters, Robust Hardwood, 5Pc Master Ensuite, Master Walk-In Closet, S/S Appliances And More. Garage Entry To Backyard & Fully Fenced Yard. Not To Be Missed!
Extras
Close To Shopping Amenities, Parks, Conservation Areas, Sport And Entertainment Facilities.Hwy 427 Expansion. Big Box Stores Under 5 Mins Drive: Walmart, Canadian Tire, Home Depot. S/S Fridge, Stove, Hood Fan, B/I Dishwasher, Washer, Dryer.
Property Details
Facts for 17 Morra Avenue, Caledon
Status
Days on Market: 13
Last Status: Sold
Sold Date: Nov 24, 2020
Closed Date: Jan 07, 2021
Expiry Date: Jan 11, 2021
Sold Price: $787,000
Unavailable Date: Nov 24, 2020
Input Date: Nov 11, 2020
Property
Status: Sale
Property Type: Att/Row/Twnhouse
Style: 2-Storey
Size (sq ft): 1500
Age: 0-5
Area: Caledon
Community: Bolton East
Availability Date: Flexible
Inside
Bedrooms: 3
Bathrooms: 3
Kitchens: 1
Rooms: 7
Den/Family Room: No
Air Conditioning: Central Air
Fireplace: No
Laundry Level: Lower
Washrooms: 3
Building
Basement: Full
Basement 2: Unfinished
Heat Type: Forced Air
Heat Source: Gas
Exterior: Brick
Exterior: Stone
Water Supply: Municipal
Special Designation: Unknown
Parking
Driveway: Private
Garage Spaces: 1
Garage Type: Attached
Covered Parking Spaces: 1
Total Parking Spaces: 2
Fees
Tax Year: 2020
Tax Legal Description: Part Block 28, Plan 43M2026 Designated As Parts 28
Taxes: $4,374
Highlights
Feature: Fenced Yard
Feature: Park
Feature: Public Transit
Feature: School
Feature: School Bus Route
Land
Cross Street: Albion Vaughan Rd &
Municipality District: Caledon
Fronting On: North
Parcel Number: 143512028
Pool: None
Sewer: Sewers
Lot Depth: 92.22 Feet
Lot Frontage: 20.01 Feet
Additional Media
- Virtual Tour: http://www.17morra.info/
Rooms
Room details for 17 Morra Avenue, Caledon
| Type | Dimensions | Description |
|---|---|---|
| Living Main | 2.71 x 5.64 | Hardwood Floor, Large Window, Combined W/Dining |
| Dining Main | 2.71 x 5.64 | Hardwood Floor, Open Concept, Combined W/Living |
| Kitchen Main | 2.56 x 6.61 | Ceramic Floor, Granite Counter, Stainless Steel Appl |
| Breakfast Main | 2.56 x 6.61 | Hardwood Floor, W/O To Deck, Combined W/Kitchen |
| Master 2nd | 3.69 x 4.94 | Hardwood Floor, 5 Pc Ensuite, W/I Closet |
| Loft 2nd | 1.56 x 1.56 | Hardwood Floor |
| 2nd Br 2nd | 2.99 x 4.39 | Broadloom, Large Window, Closet |
| 3rd Br 2nd | 2.74 x 3.39 | Broadloom, Large Window, Closet |
| XXXXXXXX | XXX XX, XXXX |
XXXX XXX XXXX |
$XXX,XXX |
| XXX XX, XXXX |
XXXXXX XXX XXXX |
$XXX,XXX | |
| XXXXXXXX | XXX XX, XXXX |
XXXXXX XXX XXXX |
$X,XXX |
| XXX XX, XXXX |
XXXXXX XXX XXXX |
$X,XXX | |
| XXXXXXXX | XXX XX, XXXX |
XXXXXX XXX XXXX |
$X,XXX |
| XXX XX, XXXX |
XXXXXX XXX XXXX |
$X,XXX |
| XXXXXXXX XXXX | XXX XX, XXXX | $787,000 XXX XXXX |
| XXXXXXXX XXXXXX | XXX XX, XXXX | $699,900 XXX XXXX |
| XXXXXXXX XXXXXX | XXX XX, XXXX | $2,300 XXX XXXX |
| XXXXXXXX XXXXXX | XXX XX, XXXX | $2,300 XXX XXXX |
| XXXXXXXX XXXXXX | XXX XX, XXXX | $1,750 XXX XXXX |
| XXXXXXXX XXXXXX | XXX XX, XXXX | $1,790 XXX XXXX |

St Patrick School
Elementary: CatholicHoly Family School
Elementary: CatholicEllwood Memorial Public School
Elementary: PublicSt John the Baptist Elementary School
Elementary: CatholicJames Bolton Public School
Elementary: PublicAllan Drive Middle School
Elementary: PublicHumberview Secondary School
Secondary: PublicSt. Michael Catholic Secondary School
Secondary: CatholicSandalwood Heights Secondary School
Secondary: PublicCardinal Ambrozic Catholic Secondary School
Secondary: CatholicMayfield Secondary School
Secondary: PublicCastlebrooke SS Secondary School
Secondary: Public- 4 bath
- 3 bed
14 Jolley Court, Caledon, Ontario • L7E 1W4 • Bolton East
- 4 bath
- 3 bed
8 Jolley Court, Caledon, Ontario • L7E 1W4 • Bolton East




