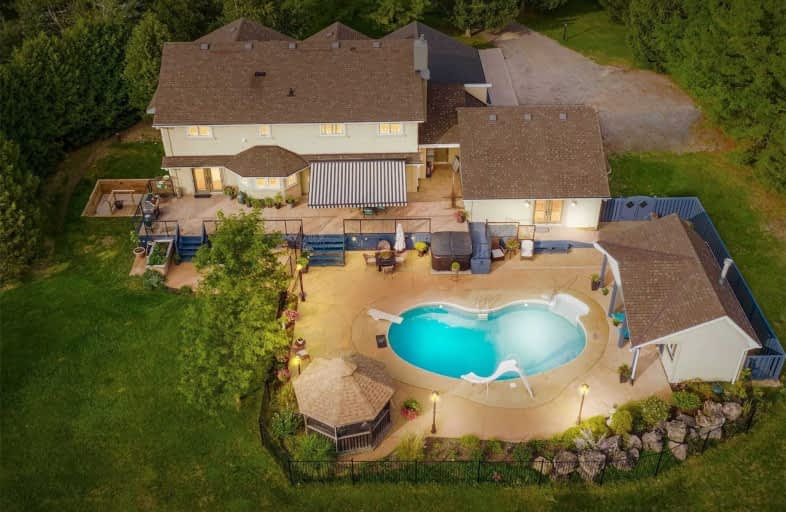Sold on Nov 12, 2020
Note: Property is not currently for sale or for rent.

-
Type: Detached
-
Style: 2-Storey
-
Lot Size: 233.17 x 606.35 Feet
-
Age: No Data
-
Taxes: $8,429 per year
-
Days on Site: 9 Days
-
Added: Nov 03, 2020 (1 week on market)
-
Updated:
-
Last Checked: 3 months ago
-
MLS®#: W4978358
-
Listed By: Re/max realty services inc., brokerage
Nestled On Quiet Court In Tamarak Estates This Quality Expansive Family Home Will Be Sure To Please Your Extended Family. High Speed Internet. 4+ Acres Of Privacy & Space To Roam. Attention To Detail In Custom Finished. 5+ Bdrm, Steam Shower, Games Rm, Could Be Additional Nanny Suite. R/I Plumbing +Lower Level Apartment W/Bright Access. Triple Car Garage +Pool House +Large Garden Garage. Inground Pool W/Non Slip Surface & Enclosed Gazebo. Dance Size Patio.
Extras
Pool House. 4 Gas Burner Wolff Range & Exhaust, French Top, Electric Dbl Oven, Wolff Induction Stove Top, Lieberr Double Fridge/Freezer, B/I D/W, 2nd Flr & Lower Lvl Laundry. Radiant In Flr Heating Lower Lvl & In All Travertine Washrooms.
Property Details
Facts for 17 Tanglewood Drive, Caledon
Status
Days on Market: 9
Last Status: Sold
Sold Date: Nov 12, 2020
Closed Date: Mar 08, 2021
Expiry Date: Apr 24, 2021
Sold Price: $1,780,000
Unavailable Date: Nov 12, 2020
Input Date: Nov 04, 2020
Property
Status: Sale
Property Type: Detached
Style: 2-Storey
Area: Caledon
Community: Rural Caledon
Availability Date: 30-60 Days/Tba
Inside
Bedrooms: 4
Bedrooms Plus: 1
Bathrooms: 4
Kitchens: 1
Kitchens Plus: 1
Rooms: 10
Den/Family Room: Yes
Air Conditioning: Central Air
Fireplace: Yes
Laundry Level: Upper
Washrooms: 4
Building
Basement: Fin W/O
Heat Type: Forced Air
Heat Source: Gas
Exterior: Stucco/Plaster
Water Supply: Well
Special Designation: Unknown
Other Structures: Garden Shed
Other Structures: Workshop
Parking
Driveway: Pvt Double
Garage Spaces: 3
Garage Type: Attached
Covered Parking Spaces: 11
Total Parking Spaces: 14
Fees
Tax Year: 2020
Tax Legal Description: Lot 8 Plan 937
Taxes: $8,429
Highlights
Feature: Cul De Sac
Feature: Fenced Yard
Feature: Ravine
Feature: School Bus Route
Feature: Wooded/Treed
Land
Cross Street: Horseshoe Hill & Tan
Municipality District: Caledon
Fronting On: West
Pool: Inground
Sewer: Septic
Lot Depth: 606.35 Feet
Lot Frontage: 233.17 Feet
Lot Irregularities: 283.17 X 606.85 X 300
Acres: 2-4.99
Additional Media
- Virtual Tour: http://tours.vision360tours.ca/17-tanglewood-drive-caledon/nb/
Rooms
Room details for 17 Tanglewood Drive, Caledon
| Type | Dimensions | Description |
|---|---|---|
| Living Main | 3.90 x 5.18 | Hardwood Floor, Separate Rm, French Doors |
| Kitchen Main | 5.60 x 7.00 | Combined W/Dining, Centre Island, W/O To Deck |
| Family Main | 4.39 x 6.30 | Gas Fireplace, Open Concept, Hardwood Floor |
| Office Main | 3.30 x 3.85 | Hardwood Floor, French Doors, Window |
| Games Main | 7.60 x 9.20 | Hardwood Floor, W/O To Pool, Gas Fireplace |
| Master 2nd | 3.96 x 6.37 | Hardwood Floor, 5 Pc Ensuite, W/I Closet |
| 2nd Br 2nd | 3.90 x 6.30 | Hardwood Floor, Picture Window, Double Closet |
| 3rd Br 2nd | 3.17 x 3.67 | Hardwood Floor, Double, Combined W/Nursery |
| Nursery 2nd | 2.09 x 2.50 | Hardwood Floor, Combined W/Br |
| Rec Bsmt | 4.40 x 6.20 | Laminate, Heated Floor |
| Bathroom Bsmt | 3.60 x 3.85 | Laminate, Heated Floor, Above Grade Window |
| Living Bsmt | 4.97 x 6.65 | W/O To Yard, Heated Floor, Combined W/Kitchen |
| XXXXXXXX | XXX XX, XXXX |
XXXX XXX XXXX |
$X,XXX,XXX |
| XXX XX, XXXX |
XXXXXX XXX XXXX |
$X,XXX,XXX | |
| XXXXXXXX | XXX XX, XXXX |
XXXXXXX XXX XXXX |
|
| XXX XX, XXXX |
XXXXXX XXX XXXX |
$X,XXX,XXX |
| XXXXXXXX XXXX | XXX XX, XXXX | $1,780,000 XXX XXXX |
| XXXXXXXX XXXXXX | XXX XX, XXXX | $1,840,800 XXX XXXX |
| XXXXXXXX XXXXXXX | XXX XX, XXXX | XXX XXXX |
| XXXXXXXX XXXXXX | XXX XX, XXXX | $1,988,888 XXX XXXX |

Alton Public School
Elementary: PublicSt Peter Separate School
Elementary: CatholicPrincess Margaret Public School
Elementary: PublicMono-Amaranth Public School
Elementary: PublicCaledon Central Public School
Elementary: PublicIsland Lake Public School
Elementary: PublicDufferin Centre for Continuing Education
Secondary: PublicErin District High School
Secondary: PublicSt Thomas Aquinas Catholic Secondary School
Secondary: CatholicRobert F Hall Catholic Secondary School
Secondary: CatholicWestside Secondary School
Secondary: PublicOrangeville District Secondary School
Secondary: Public

