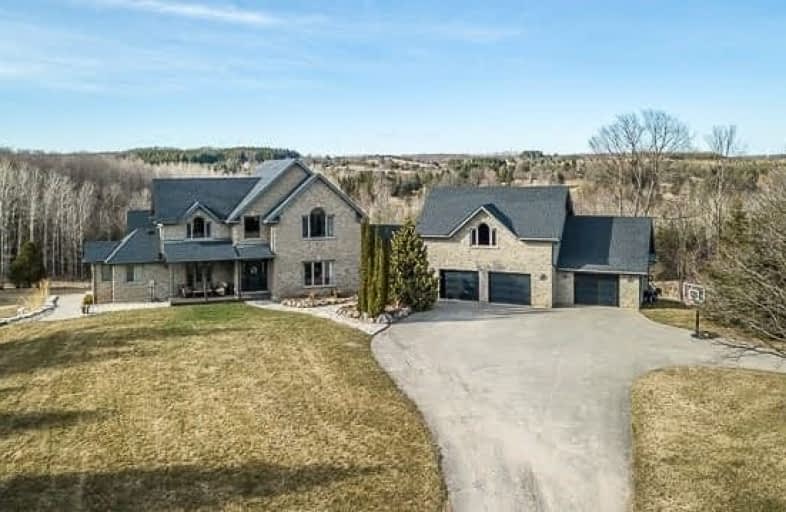
St James Separate School
Elementary: Catholic
10.88 km
Macville Public School
Elementary: Public
9.76 km
Caledon East Public School
Elementary: Public
7.34 km
Tottenham Public School
Elementary: Public
10.95 km
Palgrave Public School
Elementary: Public
2.61 km
St Cornelius School
Elementary: Catholic
4.44 km
St Thomas Aquinas Catholic Secondary School
Secondary: Catholic
12.32 km
Robert F Hall Catholic Secondary School
Secondary: Catholic
6.17 km
Humberview Secondary School
Secondary: Public
10.38 km
St. Michael Catholic Secondary School
Secondary: Catholic
9.01 km
Louise Arbour Secondary School
Secondary: Public
20.08 km
Mayfield Secondary School
Secondary: Public
18.19 km




