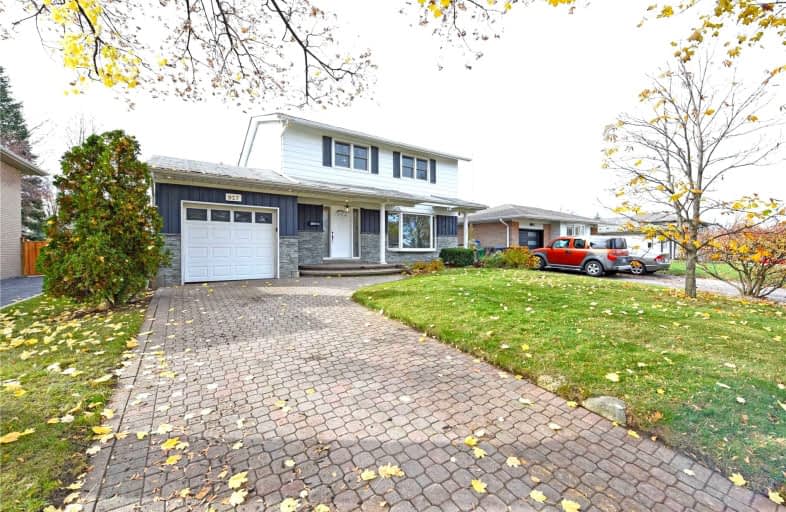
St. Teresa of Calcutta Catholic Elementary School
Elementary: Catholic
0.83 km
Silverthorn Public School
Elementary: Public
0.96 km
Dixie Public School
Elementary: Public
0.42 km
St Thomas More School
Elementary: Catholic
0.09 km
Burnhamthorpe Public School
Elementary: Public
1.20 km
Tomken Road Senior Public School
Elementary: Public
0.29 km
Peel Alternative South ISR
Secondary: Public
3.07 km
T. L. Kennedy Secondary School
Secondary: Public
3.15 km
John Cabot Catholic Secondary School
Secondary: Catholic
1.81 km
Applewood Heights Secondary School
Secondary: Public
0.41 km
Philip Pocock Catholic Secondary School
Secondary: Catholic
2.95 km
Glenforest Secondary School
Secondary: Public
2.45 km




