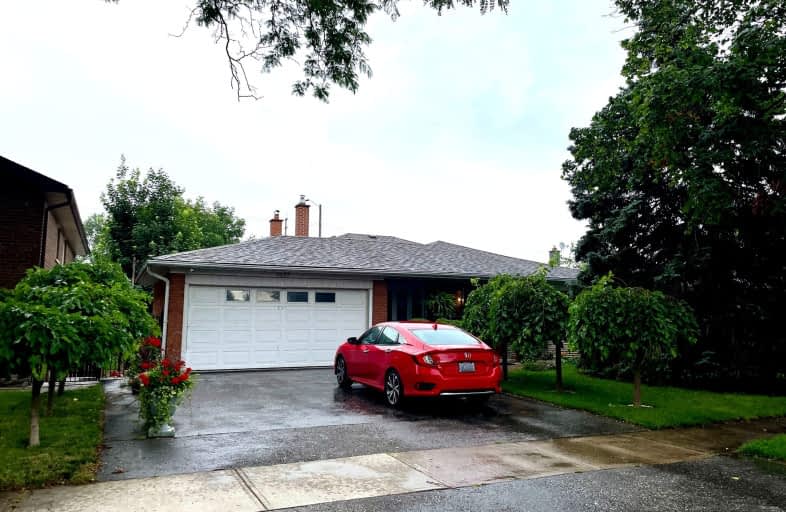Car-Dependent
- Most errands require a car.
Good Transit
- Some errands can be accomplished by public transportation.
Bikeable
- Some errands can be accomplished on bike.

Dixie Public School
Elementary: PublicSt Alfred School
Elementary: CatholicGlenhaven Senior Public School
Elementary: PublicSt Sofia School
Elementary: CatholicBrian W. Fleming Public School
Elementary: PublicBurnhamthorpe Public School
Elementary: PublicPeel Alternative South
Secondary: PublicPeel Alternative South ISR
Secondary: PublicSilverthorn Collegiate Institute
Secondary: PublicJohn Cabot Catholic Secondary School
Secondary: CatholicApplewood Heights Secondary School
Secondary: PublicGlenforest Secondary School
Secondary: Public-
Mississauga Valley Park
1275 Mississauga Valley Blvd, Mississauga ON L5A 3R8 3.38km -
Broadacres Park
115 Wareside Rd (at Ulverston Rd.), Toronto ON M9C 3B7 4.11km -
Marie Curtis Park
40 2nd St, Etobicoke ON M8V 2X3 4.61km
-
BMO Bank of Montreal
985 Dundas St E (at Tomken Rd), Mississauga ON L4Y 2B9 1.4km -
TD Bank Financial Group
689 Evans Ave, Etobicoke ON M9C 1A2 2.8km -
TD Bank Financial Group
1077 N Service Rd, Mississauga ON L4Y 1A6 3.13km


