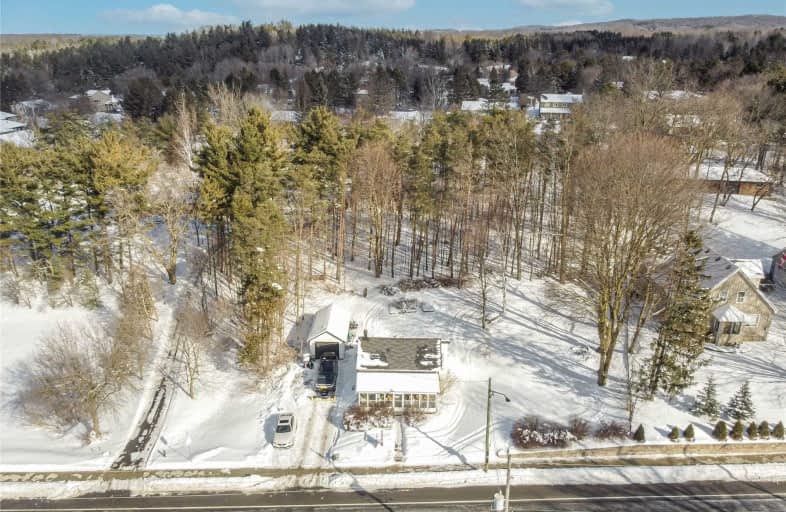Sold on Mar 10, 2021
Note: Property is not currently for sale or for rent.

-
Type: Detached
-
Style: 2-Storey
-
Size: 1100 sqft
-
Lot Size: 139.24 x 304.22 Feet
-
Age: No Data
-
Taxes: $3,386 per year
-
Days on Site: 14 Days
-
Added: Feb 24, 2021 (2 weeks on market)
-
Updated:
-
Last Checked: 3 months ago
-
MLS®#: W5126028
-
Listed By: Royal lepage premium one realty, brokerage
Rare Investment Offering In The Prestigious Village Palgrave. Gorgeous Forested Sunny West Exposure In Village 1.24 Acre 140 X 300 Ft Building Lot. Great Opportunity To Own A Great Potential Future Infill Or Build Your Dream Home. Severance, Commercial & Place Of Worship Potential (Due Diligence & Town Approval Required) Three Bedroom Home On City Water, Natural Gas & High-Speed Internet. Easy Financing With Property In Place
Extras
Great Location Close To Highly Rated Palgrave Public School, Trails, Equestrian Park, Lcbo, Cafe, Golf. Includes Furnace And Hot Water Tank.
Property Details
Facts for 17145 Highway 50, Caledon
Status
Days on Market: 14
Last Status: Sold
Sold Date: Mar 10, 2021
Closed Date: Sep 06, 2021
Expiry Date: May 31, 2021
Sold Price: $1,010,000
Unavailable Date: Mar 10, 2021
Input Date: Feb 24, 2021
Prior LSC: Listing with no contract changes
Property
Status: Sale
Property Type: Detached
Style: 2-Storey
Size (sq ft): 1100
Area: Caledon
Community: Palgrave
Availability Date: Min 60
Inside
Bedrooms: 3
Bathrooms: 1
Kitchens: 1
Rooms: 7
Den/Family Room: Yes
Air Conditioning: Wall Unit
Fireplace: Yes
Washrooms: 1
Utilities
Electricity: Yes
Gas: Yes
Cable: Yes
Telephone: Available
Building
Basement: Unfinished
Heat Type: Forced Air
Heat Source: Gas
Exterior: Alum Siding
Water Supply: Municipal
Special Designation: Unknown
Parking
Driveway: Pvt Double
Garage Spaces: 1
Garage Type: Detached
Covered Parking Spaces: 4
Total Parking Spaces: 5
Fees
Tax Year: 2020
Tax Legal Description: Con 7 Alb Pt Lot 26 Rp 43R3217 Part 2
Taxes: $3,386
Land
Cross Street: Hwy 50 / N Of Patter
Municipality District: Caledon
Fronting On: East
Pool: None
Sewer: Septic
Lot Depth: 304.22 Feet
Lot Frontage: 139.24 Feet
Waterfront: None
Additional Media
- Virtual Tour: https://unbranded.youriguide.com/17145_hwy_50_caledon_on/
Rooms
Room details for 17145 Highway 50, Caledon
| Type | Dimensions | Description |
|---|---|---|
| Living Main | 4.22 x 5.22 | Laminate, Gas Fireplace, Window |
| Kitchen Main | 4.85 x 2.52 | Linoleum, Eat-In Kitchen, W/O To Yard |
| 2nd Br Main | 3.50 x 2.55 | Broadloom, Window |
| 3rd Br Main | 2.62 x 2.80 | Laminate, Window |
| Master 2nd | 4.41 x 4.46 | Broadloom, Window |
| Den 2nd | 2.60 x 3.83 | Broadloom, Window |
| XXXXXXXX | XXX XX, XXXX |
XXXX XXX XXXX |
$X,XXX,XXX |
| XXX XX, XXXX |
XXXXXX XXX XXXX |
$X,XXX,XXX | |
| XXXXXXXX | XXX XX, XXXX |
XXXXXXX XXX XXXX |
|
| XXX XX, XXXX |
XXXXXX XXX XXXX |
$XXX,XXX | |
| XXXXXXXX | XXX XX, XXXX |
XXXXXXX XXX XXXX |
|
| XXX XX, XXXX |
XXXXXX XXX XXXX |
$XXX,XXX |
| XXXXXXXX XXXX | XXX XX, XXXX | $1,010,000 XXX XXXX |
| XXXXXXXX XXXXXX | XXX XX, XXXX | $1,199,888 XXX XXXX |
| XXXXXXXX XXXXXXX | XXX XX, XXXX | XXX XXXX |
| XXXXXXXX XXXXXX | XXX XX, XXXX | $999,888 XXX XXXX |
| XXXXXXXX XXXXXXX | XXX XX, XXXX | XXX XXXX |
| XXXXXXXX XXXXXX | XXX XX, XXXX | $950,000 XXX XXXX |

St James Separate School
Elementary: CatholicCaledon East Public School
Elementary: PublicTottenham Public School
Elementary: PublicFather F X O'Reilly School
Elementary: CatholicPalgrave Public School
Elementary: PublicSt Cornelius School
Elementary: CatholicSt Thomas Aquinas Catholic Secondary School
Secondary: CatholicRobert F Hall Catholic Secondary School
Secondary: CatholicHumberview Secondary School
Secondary: PublicSt. Michael Catholic Secondary School
Secondary: CatholicLouise Arbour Secondary School
Secondary: PublicMayfield Secondary School
Secondary: Public

