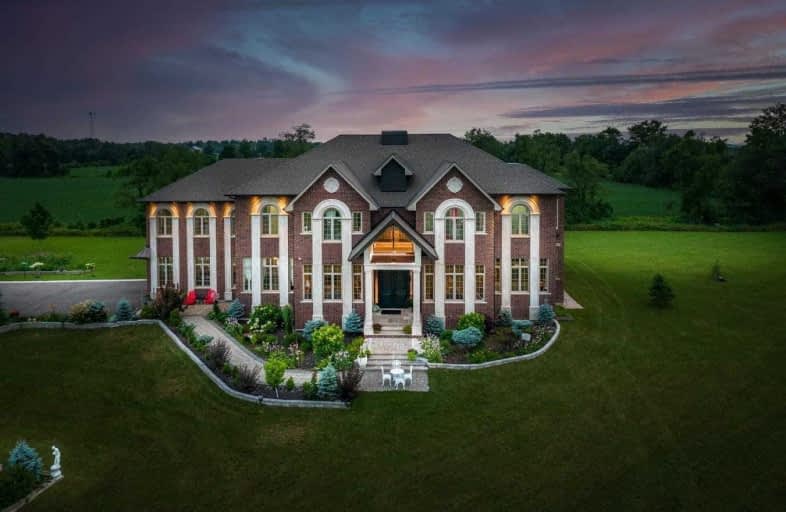Inactive on Jan 29, 2022
Note: Property is not currently for sale or for rent.

-
Type: Detached
-
Style: 2-Storey
-
Size: 5000 sqft
-
Lot Size: 837.72 x 2029.57 Feet
-
Age: No Data
-
Taxes: $8,813 per year
-
Days on Site: 184 Days
-
Added: Jul 29, 2021 (6 months on market)
-
Updated:
-
Last Checked: 3 months ago
-
MLS®#: W5323367
-
Listed By: Re/max west realty inc., brokerage
Custom Built Luxury European Style Mansion Set On 42 Beautiful Acres. Complete With 10,000 Sf Of Estate Living Space. Tennis Court! Geo Thermal Heating/Cooling System, Designer Showcase Interior With Hardwood Floors Throughout. 5 Spacious Bedrooms, 1000Sf Glass Walled Solarium, Designer Butlers Kitchen/Pantry, Two Sided Fireplace, 28 Ft Ceiling In Family Room & Much More!
Extras
Fully Automated Wrought Iron Entry Gates. 3 Car Double High Garage W/ Heated Floor, All Existing Appliances, Elfs & Window Coverings, Washer/Dryer, 2 Wells, 8 Car Carport! Property Type: Farm-Currently Leased. * Workable Flat Farm Land.
Property Details
Facts for 17196 Shaws Creek Road, Caledon
Status
Days on Market: 184
Last Status: Expired
Sold Date: Jun 18, 2025
Closed Date: Nov 30, -0001
Expiry Date: Jan 29, 2022
Unavailable Date: Jan 29, 2022
Input Date: Jul 29, 2021
Property
Status: Sale
Property Type: Detached
Style: 2-Storey
Size (sq ft): 5000
Area: Caledon
Community: Rural Caledon
Availability Date: Tbd
Inside
Bedrooms: 5
Bathrooms: 6
Kitchens: 1
Rooms: 14
Den/Family Room: Yes
Air Conditioning: Central Air
Fireplace: Yes
Washrooms: 6
Building
Basement: Finished
Basement 2: Walk-Up
Heat Type: Forced Air
Heat Source: Grnd Srce
Exterior: Brick
Exterior: Stone
Water Supply: Well
Special Designation: Unknown
Parking
Driveway: Private
Garage Spaces: 4
Garage Type: Attached
Covered Parking Spaces: 10
Total Parking Spaces: 14
Fees
Tax Year: 2021
Tax Legal Description: Pcl 9-6 Sec 43-Caledon-6 (W.H.S.); Pt Lt 9 *Cnt'd
Taxes: $8,813
Highlights
Feature: Clear View
Feature: Golf
Feature: Place Of Worship
Feature: School
Feature: Skiing
Land
Cross Street: Shaws Creek Rd & Bus
Municipality District: Caledon
Fronting On: West
Pool: None
Sewer: Septic
Lot Depth: 2029.57 Feet
Lot Frontage: 837.72 Feet
Acres: 25-49.99
Additional Media
- Virtual Tour: https://tours.digenovamedia.ca/17196-shaws-creek-road-caledon-on-l7k-1k1
Rooms
Room details for 17196 Shaws Creek Road, Caledon
| Type | Dimensions | Description |
|---|---|---|
| Great Rm Main | 6.09 x 6.87 | Hardwood Floor, Fireplace, Window |
| Kitchen Main | 5.80 x 8.43 | Hardwood Floor, B/I Appliances, Fireplace |
| Living Main | 4.90 x 4.28 | Hardwood Floor, Coffered Ceiling, Crown Moulding |
| Dining Main | 4.90 x 4.28 | Hardwood Floor, Coffered Ceiling, Crown Moulding |
| Family Main | 6.22 x 4.28 | Hardwood Floor, Moulded Ceiling, Fireplace |
| Library Main | 4.23 x 2.79 | Hardwood Floor, French Doors, Window |
| Prim Bdrm 2nd | 5.83 x 5.22 | Hardwood Floor, 6 Pc Ensuite, Heated Floor |
| 2nd Br 2nd | 4.17 x 4.38 | Hardwood Floor, 4 Pc Ensuite, W/I Closet |
| 3rd Br 2nd | 4.91 x 4.23 | Hardwood Floor, Semi Ensuite, Double Closet |
| 4th Br 2nd | 4.91 x 4.23 | Hardwood Floor, Semi Ensuite, Window |
| 5th Br Main | 5.34 x 4.09 | Hardwood Floor, 3 Pc Ensuite, W/I Closet |
| Loft 2nd | 8.60 x 7.67 | Hardwood Floor, Heated Floor, Open Concept |
| XXXXXXXX | XXX XX, XXXX |
XXXXXXXX XXX XXXX |
|
| XXX XX, XXXX |
XXXXXX XXX XXXX |
$X,XXX,XXX | |
| XXXXXXXX | XXX XX, XXXX |
XXXXXXX XXX XXXX |
|
| XXX XX, XXXX |
XXXXXX XXX XXXX |
$X,XXX,XXX | |
| XXXXXXXX | XXX XX, XXXX |
XXXXXXXX XXX XXXX |
|
| XXX XX, XXXX |
XXXXXX XXX XXXX |
$X,XXX,XXX | |
| XXXXXXXX | XXX XX, XXXX |
XXXXXXX XXX XXXX |
|
| XXX XX, XXXX |
XXXXXX XXX XXXX |
$X,XXX,XXX | |
| XXXXXXXX | XXX XX, XXXX |
XXXXXXXX XXX XXXX |
|
| XXX XX, XXXX |
XXXXXX XXX XXXX |
$X,XXX,XXX | |
| XXXXXXXX | XXX XX, XXXX |
XXXX XXX XXXX |
$X,XXX,XXX |
| XXX XX, XXXX |
XXXXXX XXX XXXX |
$X,XXX,XXX | |
| XXXXXXXX | XXX XX, XXXX |
XXXXXXX XXX XXXX |
|
| XXX XX, XXXX |
XXXXXX XXX XXXX |
$X,XXX,XXX |
| XXXXXXXX XXXXXXXX | XXX XX, XXXX | XXX XXXX |
| XXXXXXXX XXXXXX | XXX XX, XXXX | $6,290,000 XXX XXXX |
| XXXXXXXX XXXXXXX | XXX XX, XXXX | XXX XXXX |
| XXXXXXXX XXXXXX | XXX XX, XXXX | $4,980,000 XXX XXXX |
| XXXXXXXX XXXXXXXX | XXX XX, XXXX | XXX XXXX |
| XXXXXXXX XXXXXX | XXX XX, XXXX | $5,480,000 XXX XXXX |
| XXXXXXXX XXXXXXX | XXX XX, XXXX | XXX XXXX |
| XXXXXXXX XXXXXX | XXX XX, XXXX | $5,500,000 XXX XXXX |
| XXXXXXXX XXXXXXXX | XXX XX, XXXX | XXX XXXX |
| XXXXXXXX XXXXXX | XXX XX, XXXX | $5,480,000 XXX XXXX |
| XXXXXXXX XXXX | XXX XX, XXXX | $2,575,000 XXX XXXX |
| XXXXXXXX XXXXXX | XXX XX, XXXX | $2,750,000 XXX XXXX |
| XXXXXXXX XXXXXXX | XXX XX, XXXX | XXX XXXX |
| XXXXXXXX XXXXXX | XXX XX, XXXX | $2,988,000 XXX XXXX |

Credit View Public School
Elementary: PublicAlton Public School
Elementary: PublicBelfountain Public School
Elementary: PublicErin Public School
Elementary: PublicBrisbane Public School
Elementary: PublicCaledon Central Public School
Elementary: PublicDufferin Centre for Continuing Education
Secondary: PublicActon District High School
Secondary: PublicErin District High School
Secondary: PublicWestside Secondary School
Secondary: PublicOrangeville District Secondary School
Secondary: PublicGeorgetown District High School
Secondary: Public

