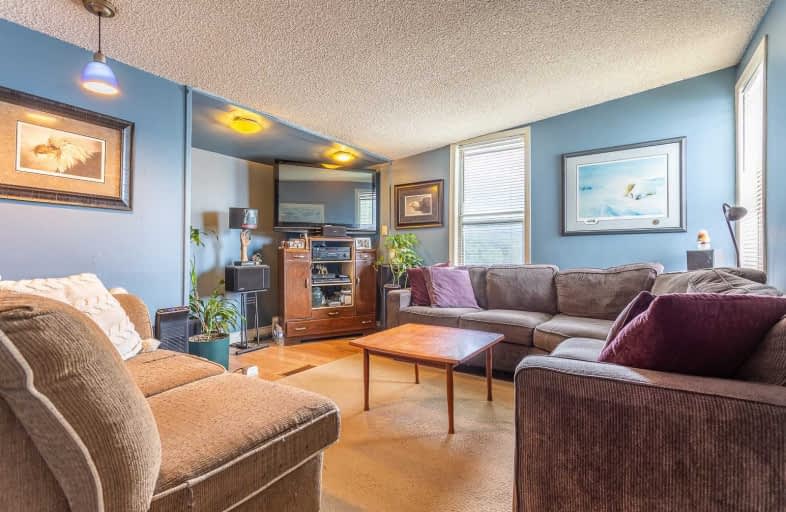Note: Property is not currently for sale or for rent.

-
Type: Detached
-
Style: 2-Storey
-
Lot Size: 45 x 133 Feet
-
Age: No Data
-
Taxes: $3,114 per year
-
Days on Site: 74 Days
-
Added: Oct 30, 2019 (2 months on market)
-
Updated:
-
Last Checked: 3 months ago
-
MLS®#: W4533035
-
Listed By: Re/max in the hills inc., brokerage
Commercial & Residential Property In The Heart Of Palgrave! Great Opportunity W/Village Commercial Zoning Across From Local Gas Station, W/The Public School, Fire Hall & Caledon Trail Nearby. Executive Subdivisions All Around & Tourism Drawn To The Mill Pond, Albion Conservation Centre & Palgrave Equestrian Centre. Current Tenants Willing To Stay! Big Bay Window For The Storefront, Tall Ceiling On Main Level. Currently Split Into 2 Units, Each Having 2
Extras
Separate Entryways. One Unit Has A Great Room W/Galley Style Kitchen & 3 Pc. Bath, Other Has Kitchen, Living Room, Full Bath & 3 Bedrooms. Great Opportunity To Live & Work In A Great Area Or For Investment!
Property Details
Facts for 17197 Highway 50, Caledon
Status
Days on Market: 74
Last Status: Sold
Sold Date: Oct 12, 2019
Closed Date: Nov 15, 2019
Expiry Date: Nov 30, 2019
Sold Price: $615,000
Unavailable Date: Oct 12, 2019
Input Date: Jul 30, 2019
Property
Status: Sale
Property Type: Detached
Style: 2-Storey
Area: Caledon
Community: Palgrave
Availability Date: Tba
Inside
Bedrooms: 3
Bathrooms: 2
Kitchens: 2
Rooms: 7
Den/Family Room: No
Air Conditioning: Central Air
Fireplace: No
Laundry Level: Main
Washrooms: 2
Utilities
Electricity: Yes
Gas: Yes
Cable: Available
Telephone: Yes
Building
Basement: Full
Heat Type: Forced Air
Heat Source: Gas
Exterior: Brick
Elevator: N
Water Supply: Municipal
Special Designation: Unknown
Parking
Driveway: Private
Garage Type: None
Covered Parking Spaces: 3
Total Parking Spaces: 3
Fees
Tax Year: 2018
Tax Legal Description: Pt Lt 26 Con 7 Albion Pt 1 43R6767; Caledon
Taxes: $3,114
Land
Cross Street: Hwy 50 & Patterson
Municipality District: Caledon
Fronting On: East
Pool: None
Sewer: Septic
Lot Depth: 133 Feet
Lot Frontage: 45 Feet
Lot Irregularities: Lot Size As Per Mpac
Rooms
Room details for 17197 Highway 50, Caledon
| Type | Dimensions | Description |
|---|---|---|
| Kitchen Main | 3.95 x 3.82 | Plank Floor, Pot Lights |
| Living Main | 3.99 x 2.31 | Plank Floor |
| Kitchen Main | 5.28 x 1.35 | Vinyl Floor, Galley Kitchen |
| Great Rm Main | 6.34 x 3.67 | Hardwood Floor |
| Br Upper | 2.90 x 4.61 | Laminate, Closet, Ceiling Fan |
| Br Upper | 2.49 x 4.61 | Laminate, Closet |
| Br Upper | 4.26 x 3.71 | Laminate |
| XXXXXXXX | XXX XX, XXXX |
XXXX XXX XXXX |
$XXX,XXX |
| XXX XX, XXXX |
XXXXXX XXX XXXX |
$XXX,XXX |
| XXXXXXXX XXXX | XXX XX, XXXX | $615,000 XXX XXXX |
| XXXXXXXX XXXXXX | XXX XX, XXXX | $649,900 XXX XXXX |

St James Separate School
Elementary: CatholicCaledon East Public School
Elementary: PublicTottenham Public School
Elementary: PublicFather F X O'Reilly School
Elementary: CatholicPalgrave Public School
Elementary: PublicSt Cornelius School
Elementary: CatholicSt Thomas Aquinas Catholic Secondary School
Secondary: CatholicRobert F Hall Catholic Secondary School
Secondary: CatholicHumberview Secondary School
Secondary: PublicSt. Michael Catholic Secondary School
Secondary: CatholicLouise Arbour Secondary School
Secondary: PublicMayfield Secondary School
Secondary: Public

