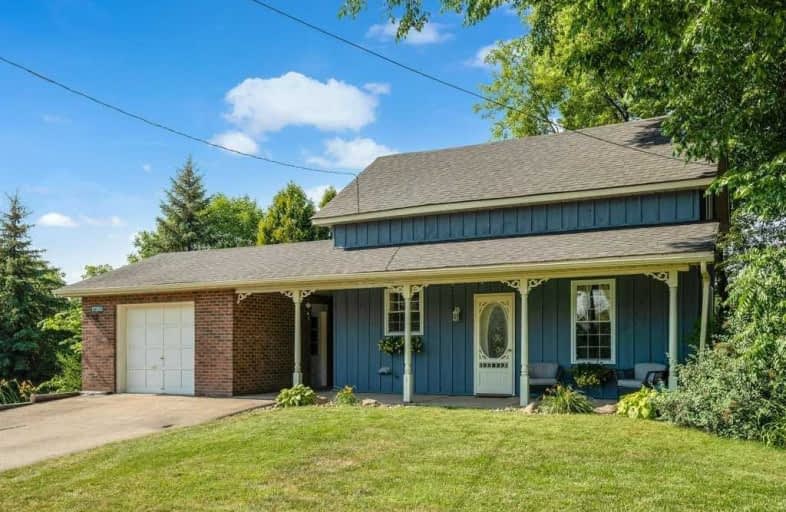
St James Separate School
Elementary: Catholic
8.45 km
Caledon East Public School
Elementary: Public
9.94 km
Tottenham Public School
Elementary: Public
8.22 km
Father F X O'Reilly School
Elementary: Catholic
9.31 km
Palgrave Public School
Elementary: Public
0.62 km
St Cornelius School
Elementary: Catholic
7.17 km
Alliston Campus
Secondary: Public
22.55 km
St Thomas Aquinas Catholic Secondary School
Secondary: Catholic
9.62 km
Robert F Hall Catholic Secondary School
Secondary: Catholic
8.79 km
Humberview Secondary School
Secondary: Public
10.71 km
St. Michael Catholic Secondary School
Secondary: Catholic
9.38 km
Mayfield Secondary School
Secondary: Public
20.22 km




